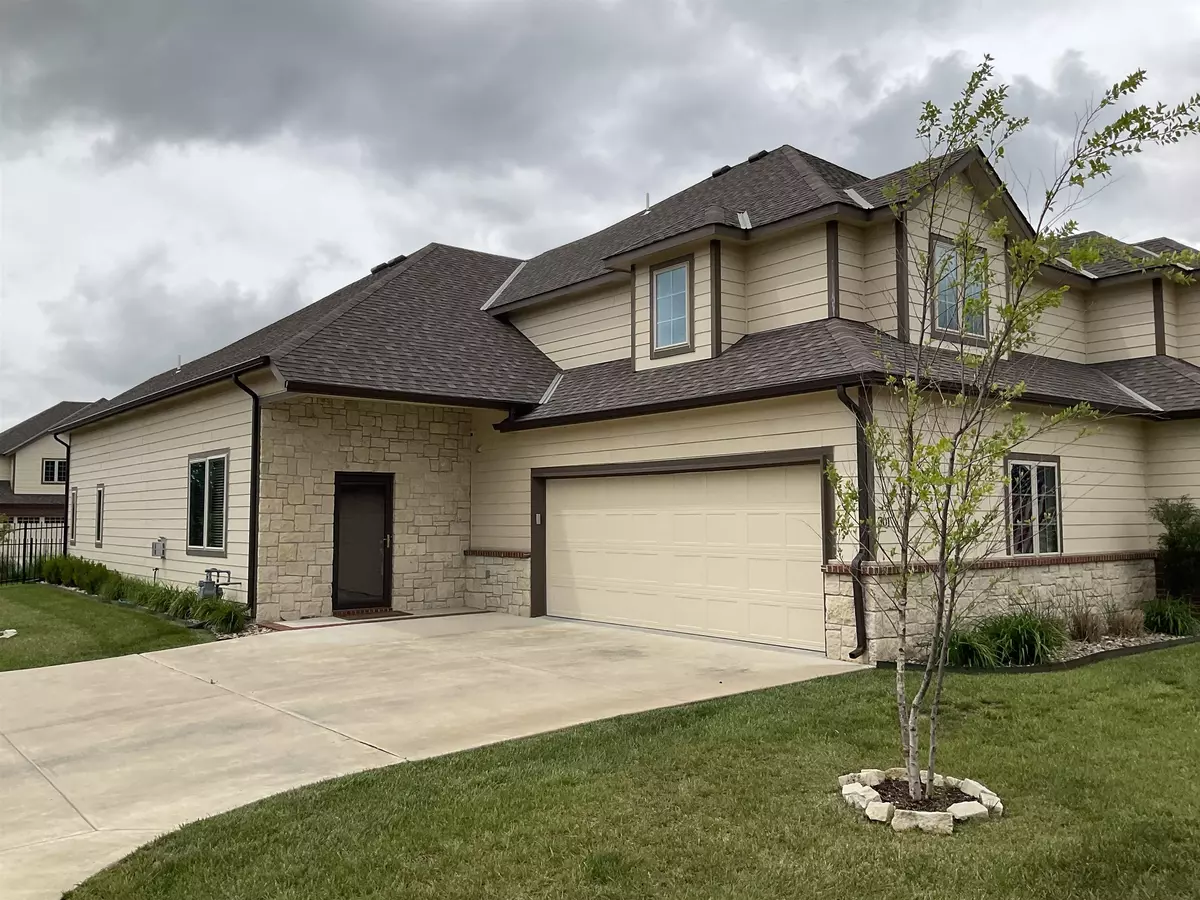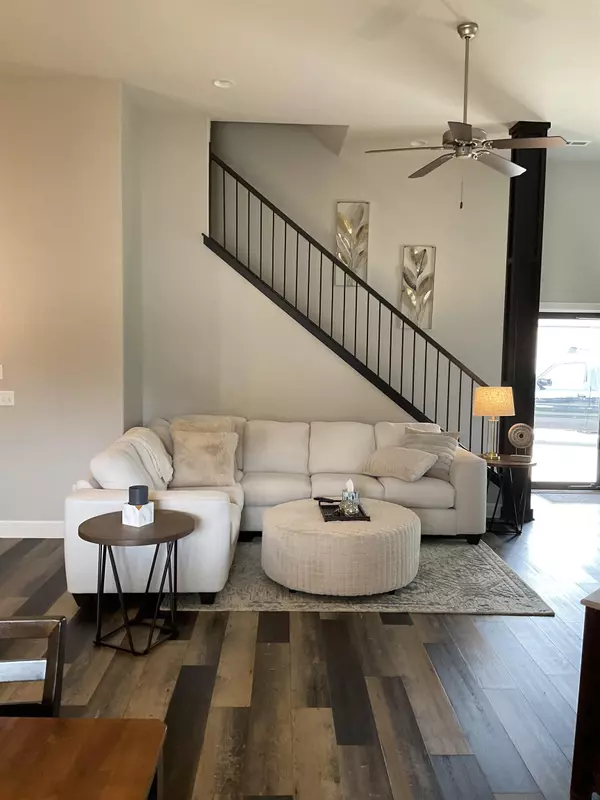$300,000
$314,900
4.7%For more information regarding the value of a property, please contact us for a free consultation.
3 Beds
3 Baths
1,696 SqFt
SOLD DATE : 08/07/2024
Key Details
Sold Price $300,000
Property Type Single Family Home
Sub Type Patio Home
Listing Status Sold
Purchase Type For Sale
Square Footage 1,696 sqft
Price per Sqft $176
Subdivision Terradyne
MLS Listing ID SCK639172
Sold Date 08/07/24
Style Traditional
Bedrooms 3
Full Baths 3
HOA Fees $220
Total Fin. Sqft 1696
Originating Board sckansas
Year Built 2019
Annual Tax Amount $5,990
Tax Year 2023
Lot Size 5,662 Sqft
Acres 0.13
Lot Dimensions 5663
Property Sub-Type Patio Home
Property Description
Wonderful zero entry patio home located on a very sought after lot in the gated Highlands at Terradyne community. Very easy walk to the Terradyne for golf or a wonderful dining experience. Nice and open floor plan with high ceilings, lots of natural light, mix of luxury vinyl and carpet, utility room on the main level, safe room, oversized attached garage plus so much more. The upper level offers a second master plus full bath. HOA includes lawn maintenance, snow removal, all exterior upkeep, gutters and hardy board type siding, Benefit for discounted rates at Terradyne Country Club, Links style 18 hole golf, swimming pool, tennis courts. Tremendous opportunity and a wonderful lifestyle.
Location
State KS
County Sedgwick
Direction Between Central and 13th on 159th Street, go north on central from 159th to McCloud, go east on McCloud and then the first right tour on to McCloud circle to unit 301.
Rooms
Basement None
Kitchen Island, Electric Hookup, Granite Counters
Interior
Interior Features Ceiling Fan(s), Walk-In Closet(s), Fireplace Doors/Screens, Vaulted Ceiling, All Window Coverings, Laminate
Heating Forced Air
Cooling Central Air
Fireplaces Type One, Living Room, Gas
Fireplace Yes
Appliance Dishwasher, Disposal, Microwave, Refrigerator, Range/Oven, Washer, Dryer
Heat Source Forced Air
Laundry Main Floor, 220 equipment
Exterior
Parking Features Attached, Opener, Oversized
Garage Spaces 2.0
Utilities Available Sewer Available, Gas, Public
View Y/N Yes
Roof Type Composition
Street Surface Paved Road
Building
Lot Description Corner Lot, Cul-De-Sac
Foundation None
Architectural Style Traditional
Level or Stories One and One Half
Schools
Elementary Schools Cottonwood
Middle Schools Andover
High Schools Andover
School District Andover School District (Usd 385)
Others
HOA Fee Include Exterior Maintenance,Insurance,Lawn Service,Snow Removal,Gen. Upkeep for Common Ar
Monthly Total Fees $220
Read Less Info
Want to know what your home might be worth? Contact us for a FREE valuation!

Our team is ready to help you sell your home for the highest possible price ASAP
"My job is to find and attract mastery-based agents to the office, protect the culture, and make sure everyone is happy! "






