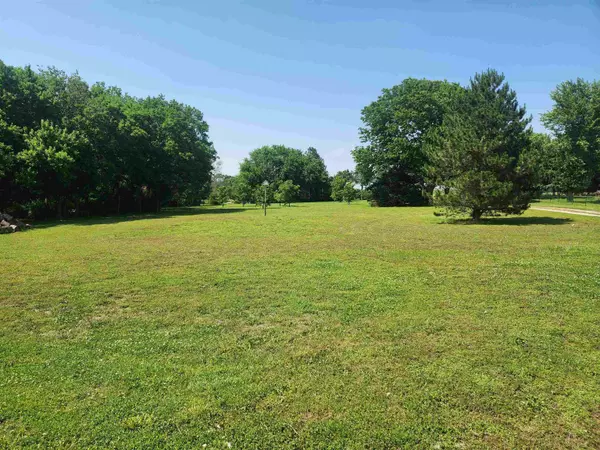$165,000
$179,000
7.8%For more information regarding the value of a property, please contact us for a free consultation.
4 Beds
3 Baths
2,128 SqFt
SOLD DATE : 08/09/2024
Key Details
Sold Price $165,000
Property Type Single Family Home
Sub Type Single Family Offsite Built
Listing Status Sold
Purchase Type For Sale
Square Footage 2,128 sqft
Price per Sqft $77
Subdivision None Listed On Tax Record
MLS Listing ID SCK639164
Sold Date 08/09/24
Style Mobile/Mfd-Perm Found.
Bedrooms 4
Full Baths 2
Half Baths 1
Total Fin. Sqft 2128
Originating Board sckansas
Year Built 1993
Annual Tax Amount $1,615
Tax Year 2023
Lot Size 4.800 Acres
Acres 4.8
Lot Dimensions 209000
Property Sub-Type Single Family Offsite Built
Property Description
Upon arrival you'll be greeted with a covered front porch for relaxing evening and back deck offers lots of shade for outdoor fun. Inside opens to a wonderful great room, with wood burning stove that is capable of heating all of the home except the furthest bdrm. The open concept allows for large family gatherings where everyone can be involved with family activities. The kitchen has an abundance of cabinet and counter space, electric or propane hook up for stove. Dishwasher not working and won't be replaced. Water softner is owned. Propane tank is leased. Property has septic system and Rural water district #1. The owners have had new windows installed throughout the entire home and just completed an update on the master bath which included, new counter tops, sinks, stool, light fixture, water proof flooring and fresh paint. The master bath offers a garden tub and separate shower. All bedrooms are spacious and most have large closets. All of this on a permanent foundation, with crawl space access, and all weather road. Property is already set up for a hobby farm or perfect for 4 -H projects. Property has dedicated fenced area's for live stock and chicken coop with roosting boxes. Oversized single garage with abundance of storage space and electricity. There is also a carport, with attached storage and cellar with electricity. This is truly a great place to call home for your growing family. Excluded from sale are appliances in house, garage and cellar, all livestock paneling with attached T-posts, wood burning stove in garage and curtains and curtain rods throughout the home.
Location
State KS
County Cowley
Direction South on 77 to 322nd, East to home.
Rooms
Basement None
Kitchen Island, Range Hood
Interior
Interior Features Ceiling Fan(s), Walk-In Closet(s), Wood Laminate Floors
Heating Forced Air, Wood
Cooling Central Air
Fireplace No
Appliance Dishwasher
Heat Source Forced Air, Wood
Laundry Main Floor
Exterior
Exterior Feature Covered Deck, Guttering - ALL, Horses Allowed, Storage Building, Storm Doors, Storm Shelter, Outbuildings, Other - See Remarks
Parking Features Detached, Carport
Garage Spaces 1.0
Utilities Available Septic Tank, Propane, Rural Water
View Y/N Yes
Roof Type Composition
Street Surface Paved Road
Building
Lot Description Standard
Foundation None
Architectural Style Mobile/Mfd-Perm Found.
Level or Stories One
Schools
Elementary Schools I X L
Middle Schools Arkansas City
High Schools Arkansas City
School District Arkansas City School District (Usd 470)
Read Less Info
Want to know what your home might be worth? Contact us for a FREE valuation!

Our team is ready to help you sell your home for the highest possible price ASAP
"My job is to find and attract mastery-based agents to the office, protect the culture, and make sure everyone is happy! "






