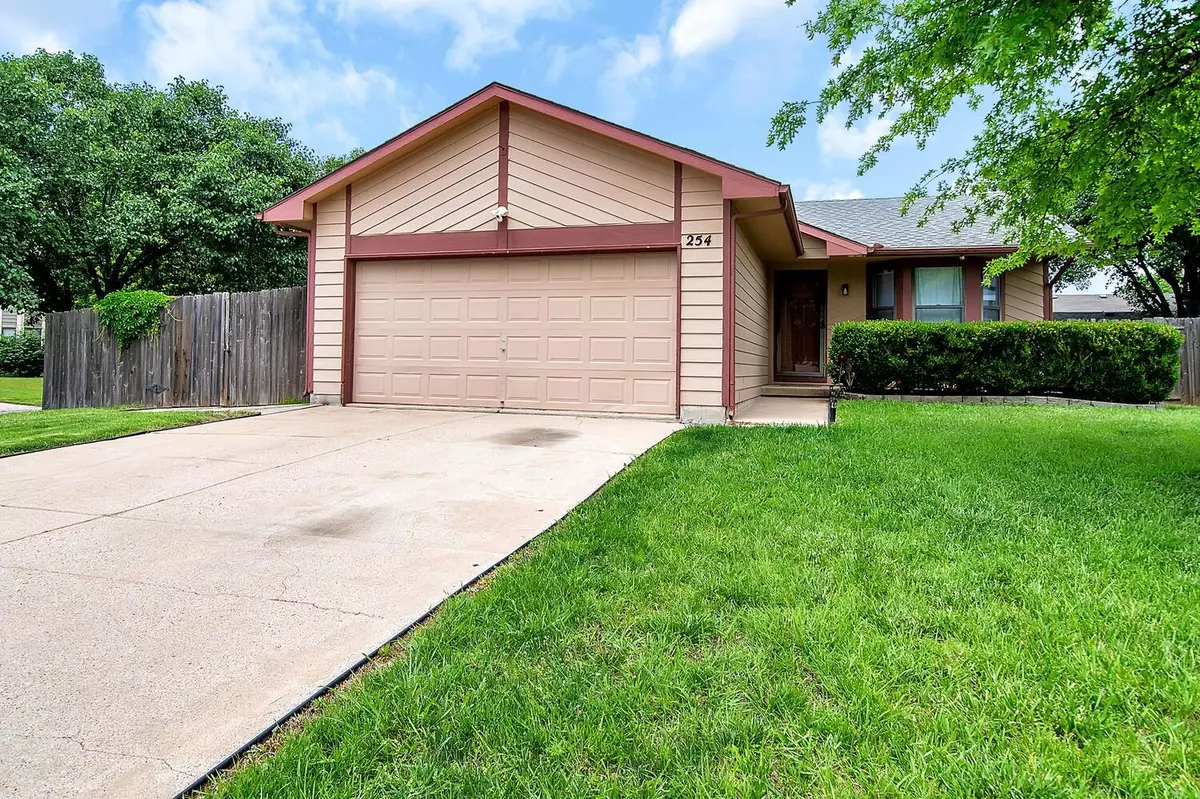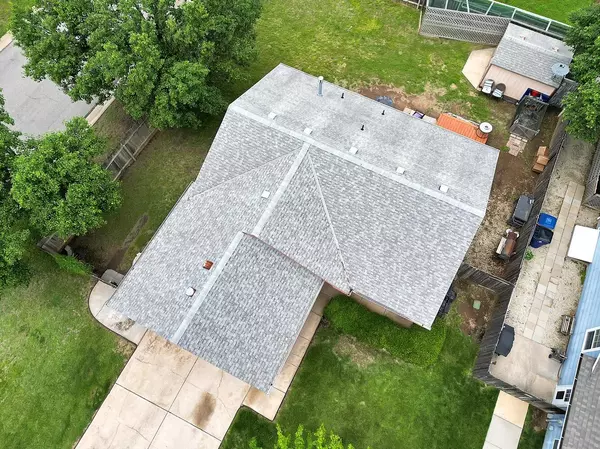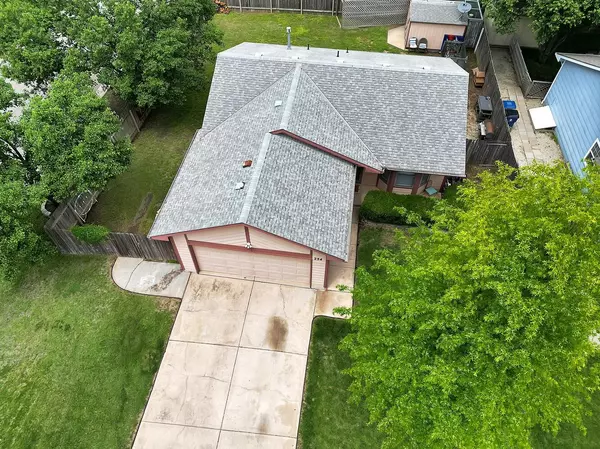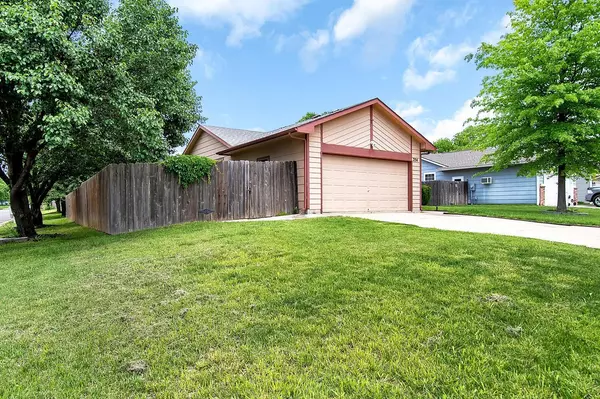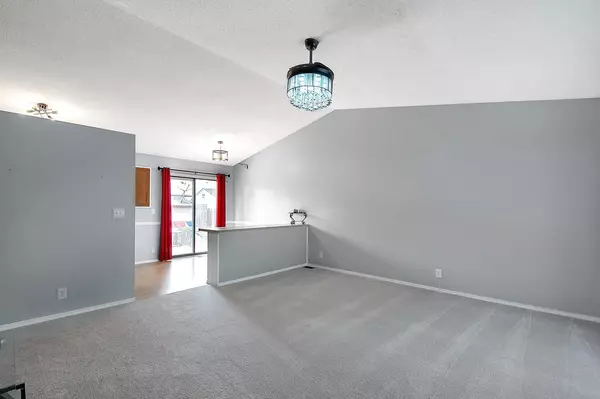$220,000
$220,000
For more information regarding the value of a property, please contact us for a free consultation.
3 Beds
2 Baths
1,688 SqFt
SOLD DATE : 08/14/2024
Key Details
Sold Price $220,000
Property Type Single Family Home
Sub Type Single Family Onsite Built
Listing Status Sold
Purchase Type For Sale
Square Footage 1,688 sqft
Price per Sqft $130
Subdivision Duck Creek
MLS Listing ID SCK639089
Sold Date 08/14/24
Style Ranch
Bedrooms 3
Full Baths 2
Total Fin. Sqft 1688
Originating Board sckansas
Year Built 1992
Annual Tax Amount $2,107
Tax Year 2023
Lot Size 6,534 Sqft
Acres 0.15
Lot Dimensions 6534
Property Description
NEW ROOF AND GUTTERING to be replaced! Welcome home to this 3 bedroom (with bonus room) 2 bathroom corner lot property in the heart of Derby - DuckCreek addition! Curb appeal is no stranger. Tons of natural light and brand new carpet on the main level and stairs. The fully fenced back yard is perfect for entertaining and theres a large side gate if needed! Shed is included. Kitchen and bathroom have been tastefully updated including fresh paint and MORE! Most light fixtures have been replaced as well as digital thermostat. This home includes two living spaces and a basement bonus bedroom that measured a whopping 13x18.5 so there's plenty of room for the whole family! Schedule your private showing today.
Location
State KS
County Sedgwick
Direction From Buckner and Mallard head west - north on Duckcreek to Teal - east to home
Rooms
Basement Finished
Kitchen Eating Bar, Electric Hookup, Laminate Counters
Interior
Interior Features Ceiling Fan(s)
Heating Forced Air, Gas
Cooling Central Air, Electric
Fireplace No
Appliance Dishwasher, Disposal, Refrigerator, Range/Oven
Heat Source Forced Air, Gas
Laundry In Basement, 220 equipment
Exterior
Parking Features Attached
Garage Spaces 2.0
Utilities Available Sewer Available, Gas, Public
View Y/N Yes
Roof Type Composition
Street Surface Paved Road
Building
Lot Description Corner Lot
Foundation Full, Day Light
Architectural Style Ranch
Level or Stories One
Schools
Elementary Schools Derby Hills
Middle Schools Derby North
High Schools Derby
School District Derby School District (Usd 260)
Read Less Info
Want to know what your home might be worth? Contact us for a FREE valuation!

Our team is ready to help you sell your home for the highest possible price ASAP

"My job is to find and attract mastery-based agents to the office, protect the culture, and make sure everyone is happy! "

