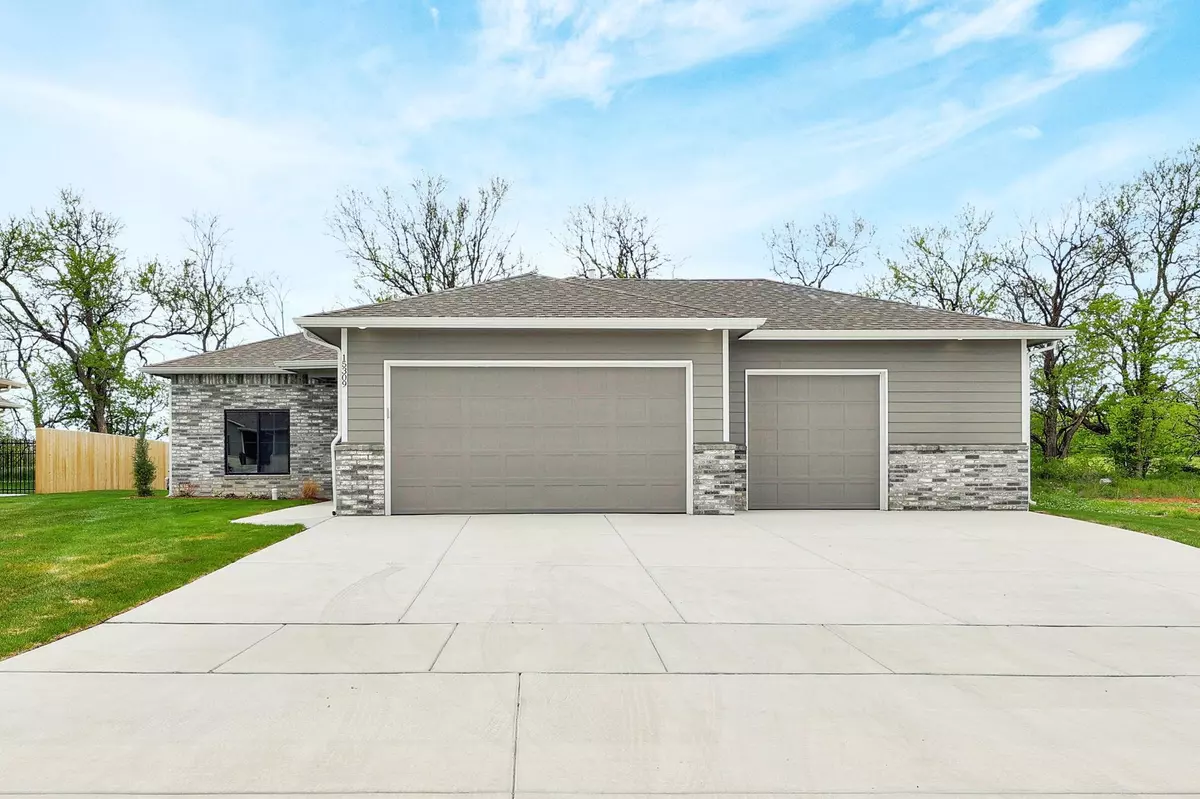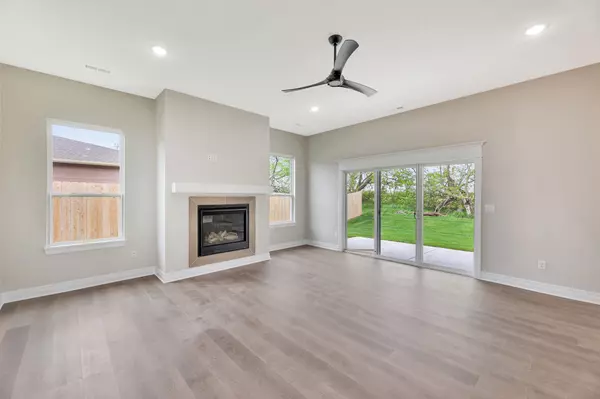$366,547
$375,000
2.3%For more information regarding the value of a property, please contact us for a free consultation.
3 Beds
2 Baths
1,853 SqFt
SOLD DATE : 09/20/2024
Key Details
Sold Price $366,547
Property Type Single Family Home
Sub Type Single Family Onsite Built
Listing Status Sold
Purchase Type For Sale
Square Footage 1,853 sqft
Price per Sqft $197
Subdivision Whispering Lakes Estates
MLS Listing ID SCK638665
Sold Date 09/20/24
Style Contemporary
Bedrooms 3
Full Baths 2
HOA Fees $43
Total Fin. Sqft 1853
Originating Board sckansas
Year Built 2023
Annual Tax Amount $244
Tax Year 2023
Lot Size 10,890 Sqft
Acres 0.25
Lot Dimensions 10890
Property Sub-Type Single Family Onsite Built
Property Description
Welcome to your new sanctuary! This brand-new 3-bedroom, 2-bathroom haven offers an ideal blend of comfort and efficiency. As you step inside, you're welcomed by an open concept floor plan, with a cozy fireplace in the living room and a kitchen boasting plenty of cabinets and storage space. The home's standout feature? Radiant floors throughout, ensuring warmth and significantly lower utility bills during winter. The primary bedroom impresses with a dual vanity, spacious room, and a luxurious tile shower, complemented by a large walk-in closet. Outside, enjoy privacy with a wooded lot and no rear neighbors, while an oversized 3-car garage with extra storage adds convenience. Don't miss out on this perfect combination of modern living and natural tranquility!
Location
State KS
County Sedgwick
Direction From Harry and Greenwich Road- East on Harry, South on 159th, West on Rosewood St, left on Hazel Nut St to home.
Rooms
Basement None
Kitchen Eating Bar, Island
Interior
Interior Features Ceiling Fan(s), Walk-In Closet(s)
Heating Forced Air, Gas, Radiant Floor
Cooling Central Air, Electric
Fireplaces Type One, Living Room
Fireplace Yes
Appliance Dishwasher, Disposal, Microwave, Range/Oven
Heat Source Forced Air, Gas, Radiant Floor
Laundry Main Floor
Exterior
Parking Features Attached
Garage Spaces 3.0
Utilities Available Sewer Available, Gas, Public
View Y/N Yes
Roof Type Composition
Street Surface Paved Road
Building
Lot Description Standard, Wooded
Foundation None
Architectural Style Contemporary
Level or Stories One
Schools
Elementary Schools Christa Mcauliffe Academy K-8
Middle Schools Christa Mcauliffe Academy K-8
High Schools Southeast
School District Wichita School District (Usd 259)
Others
HOA Fee Include Gen. Upkeep for Common Ar
Monthly Total Fees $43
Read Less Info
Want to know what your home might be worth? Contact us for a FREE valuation!

Our team is ready to help you sell your home for the highest possible price ASAP
"My job is to find and attract mastery-based agents to the office, protect the culture, and make sure everyone is happy! "






