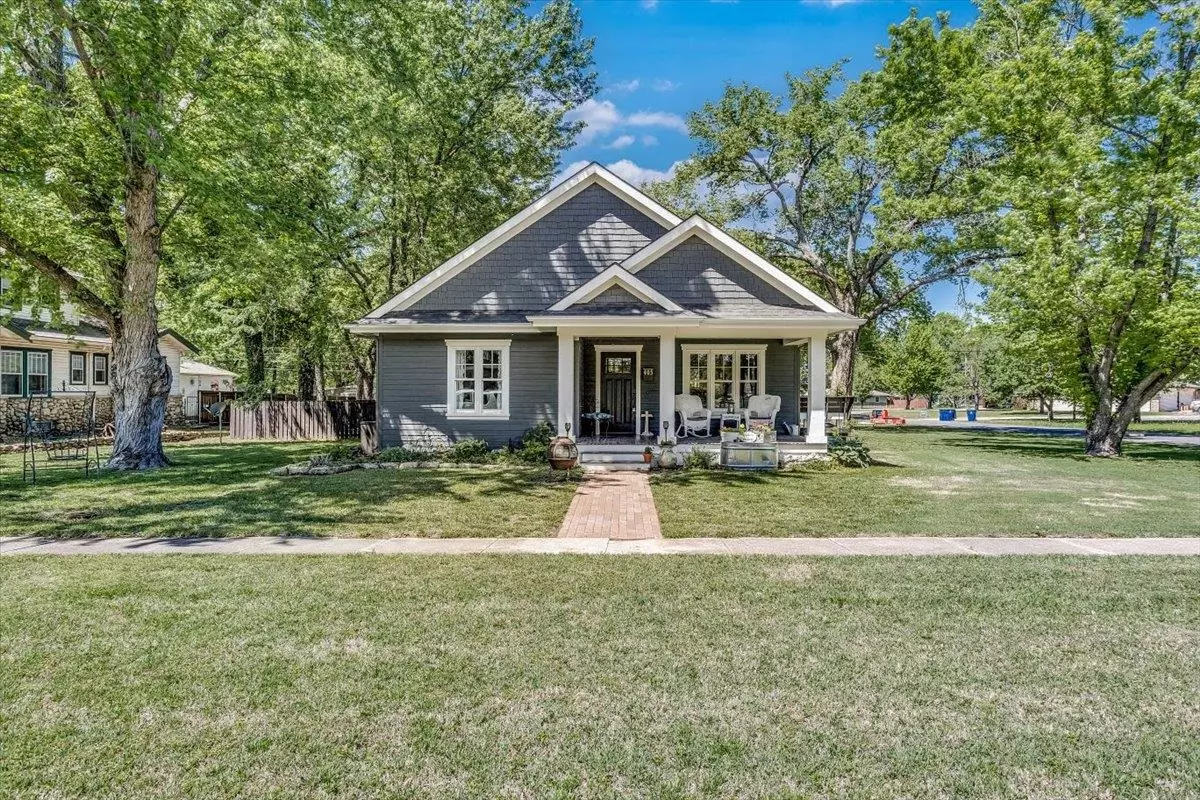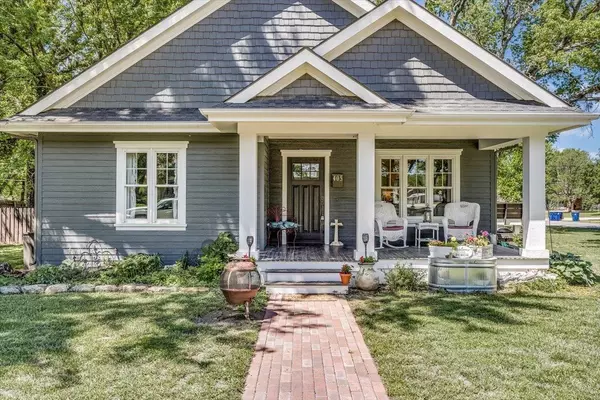$237,500
$245,000
3.1%For more information regarding the value of a property, please contact us for a free consultation.
3 Beds
2 Baths
1,347 SqFt
SOLD DATE : 10/28/2024
Key Details
Sold Price $237,500
Property Type Single Family Home
Sub Type Single Family Onsite Built
Listing Status Sold
Purchase Type For Sale
Square Footage 1,347 sqft
Price per Sqft $176
Subdivision Douglass
MLS Listing ID SCK638557
Sold Date 10/28/24
Style Ranch
Bedrooms 3
Full Baths 2
Total Fin. Sqft 1347
Originating Board sckansas
Year Built 2017
Annual Tax Amount $5,001
Tax Year 2023
Lot Size 0.290 Acres
Acres 0.29
Lot Dimensions 12632
Property Description
Welcome to this meticulously built craftsman 3 bed 2 bath home on a large corner lot. Douglass is a charming little town just a short drive to Derby, Augusta, Andover, and Wichita. As you pull up to the property you will be greeted with the gorgeous landscaped exterior that leads up to the front door where you will be invited to the charming covered porch. After entering, you will find beautiful hard wood floors, crown molding throughout, and an abundance of windows allowing for tons of natural light to shine in the home. In the kitchen you will find quartz countertops, a large island with seating, wood cabinets, and soft-close drawers with pull-outs. The master bedroom comes equipped with a large closet with built-in storage and jewelry cabinet, along with the elegant master bathroom. The other 2 spacious bedrooms come equipped with their own large closets. Off the kitchen you will find the separate laundry/mud room that is equipped with it own wash sink, pull out ironing board, plenty of room for storage, it also walks back to the utility room/walk in pantry. This home also boasts a large 2 car garage, partially fenced in yard, small garden shed, and a patio off the dining area with plenty of built-in seating. This home is conveniently located within walking/riding distance of the school, park, pool, library, grocery, and dining. As if that is not enough, it has 5 years left of tax reimbursement under the Douglass, KS Neighborhood Revitalization Program. Don't miss the opportunity to own this gem! This home is listed below tax value! Call today to schedule your showing
Location
State KS
County Butler
Direction From Hwy 77 travel west on E 1st St, south on Maple St, home is then located on the south west corner of intersection of Maple and W 4th St.
Rooms
Basement None
Kitchen Eating Bar, Quartz Counters
Interior
Interior Features Ceiling Fan(s), Walk-In Closet(s)
Heating Forced Air, Gas
Cooling Central Air
Fireplace No
Appliance Dishwasher, Disposal, Microwave, Refrigerator, Range/Oven
Heat Source Forced Air, Gas
Laundry Main Floor
Exterior
Exterior Feature Patio, Deck, Fence-Wood, Outbuildings, Frame
Parking Features Attached
Garage Spaces 2.0
Utilities Available Sewer Available, Gas, Public
View Y/N Yes
Roof Type Composition
Street Surface Paved Road
Building
Lot Description Corner Lot
Foundation Crawl Space
Architectural Style Ranch
Level or Stories One
Schools
Elementary Schools Douglass
Middle Schools Douglass
High Schools Douglass
School District Douglass Public Schools (Usd 396)
Read Less Info
Want to know what your home might be worth? Contact us for a FREE valuation!

Our team is ready to help you sell your home for the highest possible price ASAP

"My job is to find and attract mastery-based agents to the office, protect the culture, and make sure everyone is happy! "






