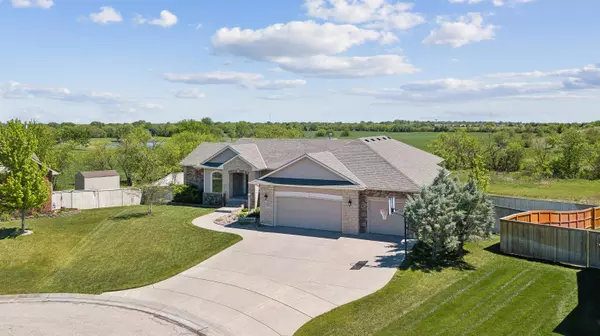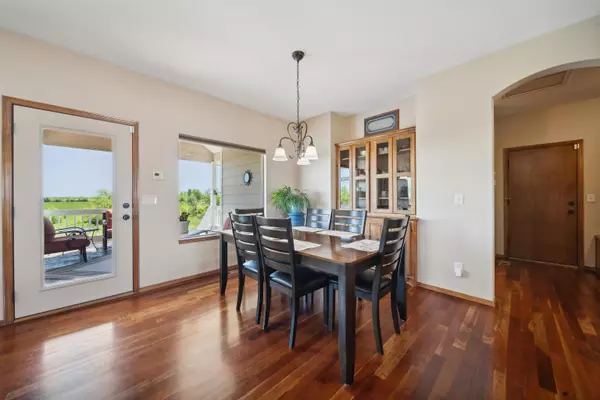$476,000
$458,000
3.9%For more information regarding the value of a property, please contact us for a free consultation.
4 Beds
3 Baths
3,106 SqFt
SOLD DATE : 08/16/2024
Key Details
Sold Price $476,000
Property Type Single Family Home
Sub Type Single Family Onsite Built
Listing Status Sold
Purchase Type For Sale
Square Footage 3,106 sqft
Price per Sqft $153
Subdivision Rockwood Falls
MLS Listing ID SCK638539
Sold Date 08/16/24
Style Ranch
Bedrooms 4
Full Baths 3
HOA Fees $50
Total Fin. Sqft 3106
Originating Board sckansas
Year Built 2012
Annual Tax Amount $3,416
Tax Year 2023
Lot Size 0.430 Acres
Acres 0.43
Lot Dimensions 18731
Property Sub-Type Single Family Onsite Built
Property Description
This stunning property boasts not just a house, but a lifestyle. Here are just a few reasons why this home stands out: Situated in the serene neighborhood of Rockwood Falls, this home offers the perfect blend of tranquility and convenience. Enjoy the peace of suburban living while being just a stone's throw away from all the amenities you need. Thoughtful Interior with generous living spaces and details that make a difference, beautiful kitchen with a large island, pantry with room for a refrigerator/freezer, small office space off the kitchen, spacious family/rec room area, wet bar equipped with a kegerator, walk in closets for every bedroom. There's plenty of room for the whole family to spread out and relax. Escape to your own private retreat in the backyard, where you'll find a covered deck, spacious patio perfect for outdoor entertaining, fully equipped outdoor kitchen with Summerset power burners, Napoleon Grill and Yoder smoker all staying for the new owner, salt water pool with cartridge filter and with slide, and a lush green lawn where kids and pets can play. Lastly, whether you have tools or toys, this garage will put a smile on your face with tons of room and a fourth tandem stall This is more than just a house - it's a place where memories are made!
Location
State KS
County Butler
Direction Rose Hill Rd and 63rd St S, West to Countrywalk St, South to Countrywalk Ct, East to home
Rooms
Basement Finished
Kitchen Eating Bar, Island, Pantry, Range Hood, Electric Hookup, Granite Counters
Interior
Interior Features Central Vacuum, Walk-In Closet(s), Hardwood Floors, Intercom System, Wet Bar, Partial Window Coverings, Wired for Sound
Heating Forced Air, Gas
Cooling Central Air, Electric
Fireplace No
Appliance Dishwasher, Disposal, Microwave, Refrigerator, Range/Oven
Heat Source Forced Air, Gas
Laundry Main Floor, Separate Room, 220 equipment
Exterior
Parking Features Attached, Opener, Oversized, Tandem
Garage Spaces 4.0
Utilities Available Sewer Available, Gas, Public
View Y/N Yes
Roof Type Composition
Street Surface Paved Road
Building
Lot Description Cul-De-Sac
Foundation Full, Walk Out At Grade, View Out
Architectural Style Ranch
Level or Stories One
Schools
Elementary Schools Rose Hill
Middle Schools Rose Hill
High Schools Rose Hill
School District Rose Hill Public Schools (Usd 394)
Others
HOA Fee Include Gen. Upkeep for Common Ar
Monthly Total Fees $50
Read Less Info
Want to know what your home might be worth? Contact us for a FREE valuation!

Our team is ready to help you sell your home for the highest possible price ASAP
"My job is to find and attract mastery-based agents to the office, protect the culture, and make sure everyone is happy! "






