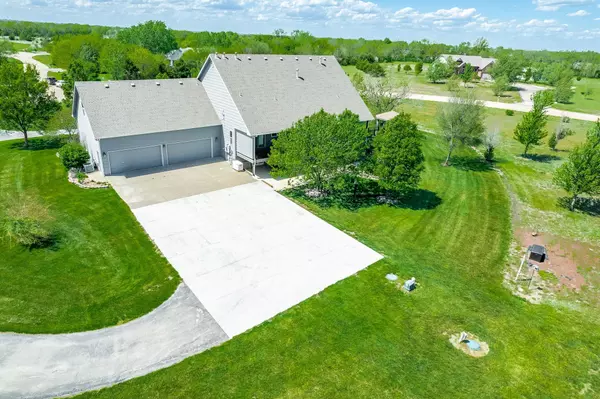$650,000
$800,000
18.8%For more information regarding the value of a property, please contact us for a free consultation.
6 Beds
4 Baths
4,748 SqFt
SOLD DATE : 08/16/2024
Key Details
Sold Price $650,000
Property Type Single Family Home
Sub Type Single Family Onsite Built
Listing Status Sold
Purchase Type For Sale
Square Footage 4,748 sqft
Price per Sqft $136
Subdivision Hidden Estates
MLS Listing ID SCK638517
Sold Date 08/16/24
Style Traditional
Bedrooms 6
Full Baths 3
Half Baths 1
HOA Fees $41
Total Fin. Sqft 4748
Originating Board sckansas
Year Built 2005
Annual Tax Amount $8,670
Tax Year 2023
Lot Size 3.680 Acres
Acres 3.68
Lot Dimensions 246549.6
Property Sub-Type Single Family Onsite Built
Property Description
Welcome to your dream estate nestled on 3.68 acres of beautiful land! This magnificent 6 bedroom, 3.5 bathroom residence boasts spacious living areas and ample outdoor space for your enjoyment. As you enter the home, you're greeted by an inviting living room featuring soaring ceilings and a cozy electric fireplace for those cold Sedgwick County nights. The adjacent dining room is flooded with natural light courtesy of a large window. The kitchen is a chef's delight, paired with an eating bar and a large walk-in pantry for storage. The main floor also features three of the upstairs four bedrooms. The master bedroom features direct access to the covered back porch, with several windows to ensure great light. The ensuite features new tile flooring, a whirlpool tub, walk in shower, water closet and dual sinks as well as a large walk-in closet. Two more bedrooms are on the main floor, on the other side of the residence. A hallway access bathroom splits the two. A fourth above ground bedroom sits over the large four car garage. At the top of the stairs you will find this space, illuminated by several windows to let in natural light. A half bathroom and closet occupy this space, making it perfect for a bedroom, workplace or study. Downstairs, you will find a wide open area perfect for your entertaining needs. An electric fireplace provides a focal point for family time while the wet bar waits for your drinks or snacks. There are two downstairs bedrooms and an additional bathroom in this basement space. A large storage room is adjacent to the utility room. Outside, the expansive grounds offer endless possibilities for outdoor living and entertaining. A large covered deck spans the entire back of the home, perfect for entertaining, relaxing or dining. A gazebo sits at the end of the deck over a waterfall feature and koi pond, perfect for relaxing with a good book. The property also features a detached flexible area structure with two car garage, providing plenty of space for hobbies, storage, or potential conversion into a formal workshop. 220 and standard electrical outlets allow for all the power tools, large and small. The floor is concrete, but contains geothermal temperature control. This space is definitely for the hobby enthusiast. Conveniently located 15 minutes south of Andover and 20 minutes northeast of Derby, this property offers the perfect blend of privacy and convenience. Don't miss this rare opportunity to own your own slice of paradise! Schedule your private tour today and start living the lifestyle you've always dreamed of.
Location
State KS
County Sedgwick
Direction From Pawnee and 159th St. E, South to Hidden Estates, West to home following the curve.
Rooms
Basement Finished
Kitchen Eating Bar, Quartz Counters
Interior
Interior Features Ceiling Fan(s), Walk-In Closet(s), Hardwood Floors, Whirlpool
Heating Forced Air, Heat Pump, Electric, Radiant Floor
Cooling Attic Fan, Central Air, Electric, Heat Pump
Fireplaces Type Three or More, Wood Burning, Electric
Fireplace Yes
Appliance Dishwasher, Disposal, Microwave, Refrigerator, Range/Oven
Heat Source Forced Air, Heat Pump, Electric, Radiant Floor
Laundry Main Floor
Exterior
Parking Features Attached, Detached, Opener
Garage Spaces 4.0
Utilities Available Alternative Septic, Propane, Private Water
View Y/N Yes
Roof Type Composition
Street Surface Unpaved
Building
Lot Description Corner Lot
Foundation Full, View Out
Architectural Style Traditional
Level or Stories One and One Half
Schools
Elementary Schools Christa Mcauliffe Academy K-8
Middle Schools Christa Mcauliffe Academy K-8
High Schools Southeast
School District Wichita School District (Usd 259)
Others
HOA Fee Include Other - See Remarks
Monthly Total Fees $41
Read Less Info
Want to know what your home might be worth? Contact us for a FREE valuation!

Our team is ready to help you sell your home for the highest possible price ASAP
"My job is to find and attract mastery-based agents to the office, protect the culture, and make sure everyone is happy! "






