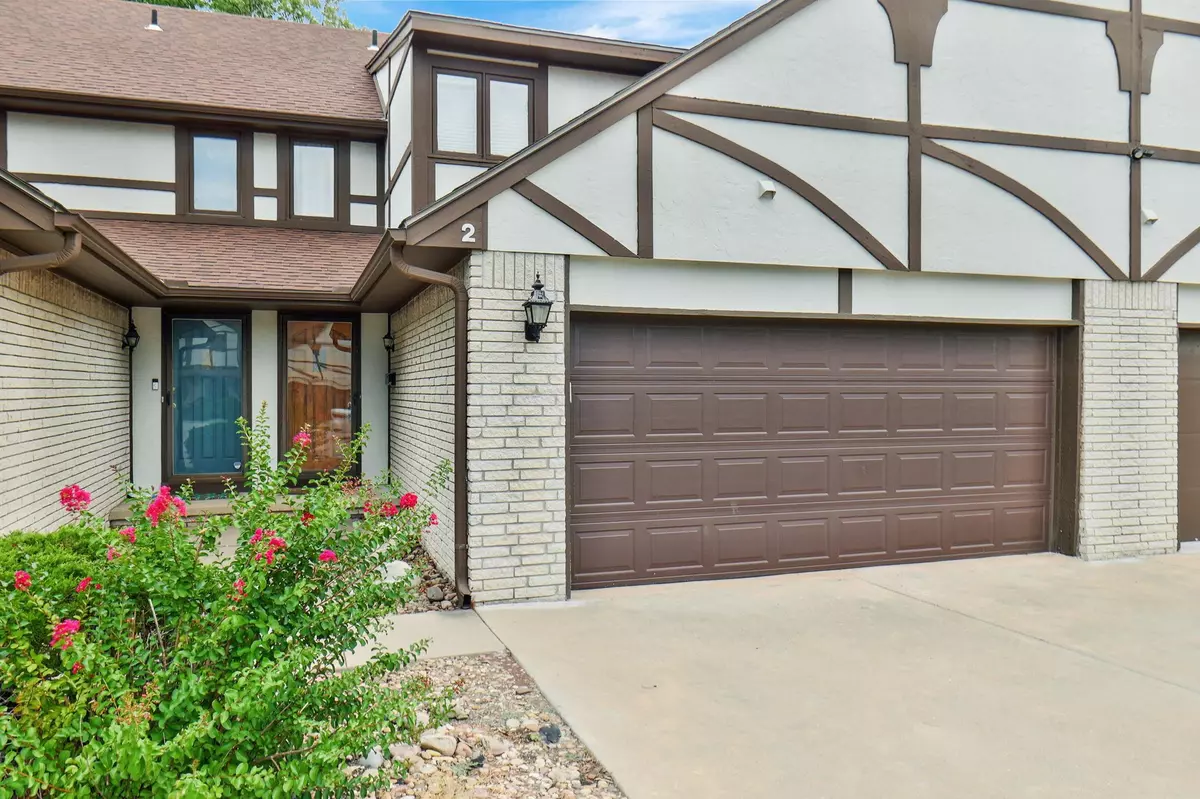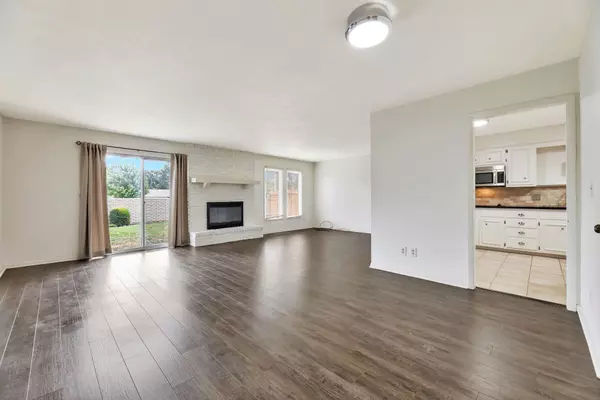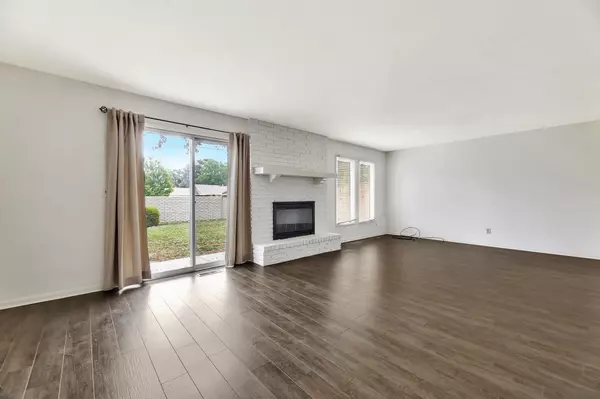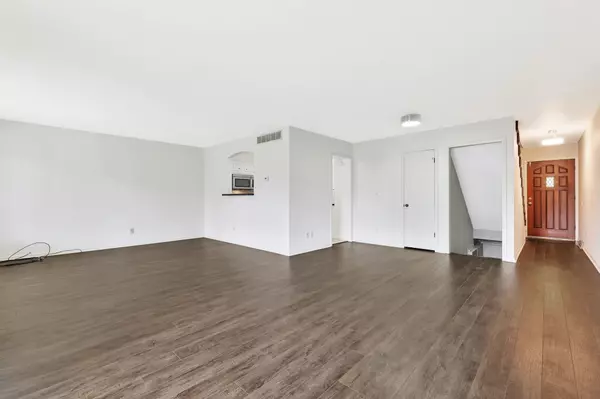$182,000
$182,000
For more information regarding the value of a property, please contact us for a free consultation.
3 Beds
3 Baths
2,220 SqFt
SOLD DATE : 10/18/2024
Key Details
Sold Price $182,000
Property Type Condo
Sub Type Condo/Townhouse
Listing Status Sold
Purchase Type For Sale
Square Footage 2,220 sqft
Price per Sqft $81
Subdivision Ashbriar Estates
MLS Listing ID SCK634820
Sold Date 10/18/24
Style Traditional
Bedrooms 3
Full Baths 2
Half Baths 1
HOA Fees $300
Total Fin. Sqft 2220
Originating Board sckansas
Year Built 1973
Annual Tax Amount $1,619
Tax Year 2023
Property Sub-Type Condo/Townhouse
Property Description
* Deal fell through due to buyer financing* Motivated Seller! Property Insurance is $1,561.68 This patio home has been remodeled and completely moved in ready condition. Open floor plan with lots of natural light, neutral colors, granite countertops, stainless steel appliances, main floor laundry room, eating space in the kitchen and huge living room with dining area, wood burning fireplace, 3 bedrooms and 2 full bathrooms, plus another half bathroom. Spacious master bedroom so you can have an offer or sitting area in it. Remodeled master bathroom with granite counter and double sinks. Large walk in closet with all new light fixtures. Second full bathroom also has been remodeled with beautiful tile, new vanity and counter. All bedrooms are large and with great lighting. Large family room and good sized storage area. Backyard is fenced with nice grass and a great patio. LOCATION, LOCATION, LOCATION. This patio home is only minutes away from all the best things East of Wichita has to offer, very quiet neighborhood.
Location
State KS
County Sedgwick
Direction North on Woodlawn St from Central St. Go west on 641 N Woodlawn / Ashbriar Estate. Turn left immediately - 2nd unit on the left.
Rooms
Basement Finished
Kitchen Eating Bar, Pantry, Range Hood, Electric Hookup, Granite Counters
Interior
Interior Features Ceiling Fan(s), Walk-In Closet(s), Fireplace Doors/Screens, All Window Coverings
Heating Forced Air, Gas
Cooling Central Air, Electric
Fireplaces Type One, Living Room, Wood Burning
Fireplace Yes
Appliance Dishwasher, Disposal, Microwave, Range/Oven, Washer, Dryer
Heat Source Forced Air, Gas
Laundry Main Floor, Separate Room, 220 equipment
Exterior
Parking Features Attached, Opener, Oversized
Garage Spaces 2.0
Utilities Available Sewer Available, Gas, Public
View Y/N Yes
Roof Type Composition
Street Surface Paved Road
Building
Lot Description Standard
Foundation Full, Day Light
Architectural Style Traditional
Level or Stories Two
Schools
Elementary Schools Price-Harris
Middle Schools Coleman
High Schools Southeast
School District Wichita School District (Usd 259)
Others
HOA Fee Include Lawn Service,Snow Removal,Trash
Monthly Total Fees $300
Read Less Info
Want to know what your home might be worth? Contact us for a FREE valuation!

Our team is ready to help you sell your home for the highest possible price ASAP
"My job is to find and attract mastery-based agents to the office, protect the culture, and make sure everyone is happy! "






