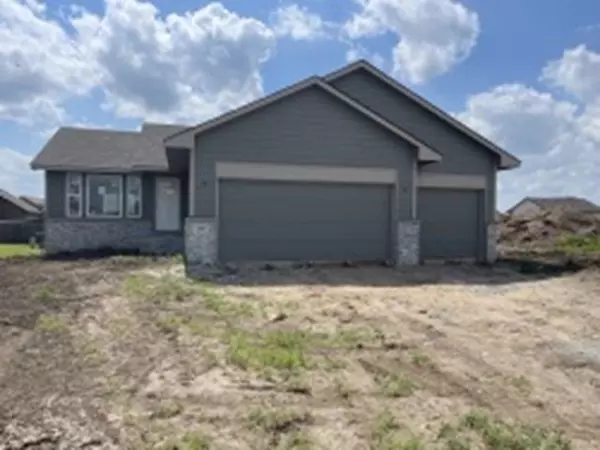$200,750
$200,750
For more information regarding the value of a property, please contact us for a free consultation.
2 Beds
2 Baths
880 SqFt
SOLD DATE : 08/14/2024
Key Details
Sold Price $200,750
Property Type Single Family Home
Sub Type Single Family Onsite Built
Listing Status Sold
Purchase Type For Sale
Square Footage 880 sqft
Price per Sqft $228
Subdivision Sunrise
MLS Listing ID SCK638427
Sold Date 08/14/24
Style Ranch
Bedrooms 2
Full Baths 2
HOA Fees $12
Total Fin. Sqft 880
Originating Board sckansas
Year Built 2024
Annual Tax Amount $3,519
Tax Year 2024
Lot Size 10,018 Sqft
Acres 0.23
Lot Dimensions 74.65
Property Sub-Type Single Family Onsite Built
Property Description
Custom Home by Comfort Homes, Inc. This very charming and popular "Willow" plan is a 2 BR, 2BA ranch. The kitchen has beautiful staggered kitchen cabinets with crown, 3 car garage and vinyl flooring in the kitchen. The Master Bedroom opens up into the Master Bath and Master Closet. A "Must See"! New homes under construction will have price changes as construction progresses. Interior-design selections and optional features may be added to make each home more unique. This office supports the WABA on-site registration policy. General taxes, special assessments, HOA fees, room sizes & lot sizes are estimated. All school information is deemed to be accurate, but not guaranteed. Due to the volatility of construction materials and labor pricing, Builder reserves the right to review the sales price at approximately the trim stage of construction. If Buyer does not agree to the increase in the sales price, this contract will be void and earnest money will be returned to buyer.
Location
State KS
County Butler
Direction From Rose Hill Road and Silknitter, head West on Silknitter to Sunrise Addition. Turn North into the addition, home is on the left side of the street.
Rooms
Basement Unfinished
Kitchen Electric Hookup, Other Counters
Interior
Interior Features Walk-In Closet(s)
Heating Forced Air, Gas
Cooling Central Air, Electric
Fireplace No
Appliance Dishwasher, Microwave, Range/Oven
Heat Source Forced Air, Gas
Laundry In Basement
Exterior
Parking Features Attached
Garage Spaces 3.0
Utilities Available Sewer Available, Gas, Public
View Y/N Yes
Roof Type Composition
Street Surface Paved Road
Building
Lot Description Standard
Foundation Full, Day Light
Architectural Style Ranch
Level or Stories One
Schools
Elementary Schools Rose Hill
Middle Schools Rose Hill
High Schools Rose Hill
School District Rose Hill Public Schools (Usd 394)
Others
HOA Fee Include Gen. Upkeep for Common Ar
Monthly Total Fees $12
Read Less Info
Want to know what your home might be worth? Contact us for a FREE valuation!

Our team is ready to help you sell your home for the highest possible price ASAP
"My job is to find and attract mastery-based agents to the office, protect the culture, and make sure everyone is happy! "




