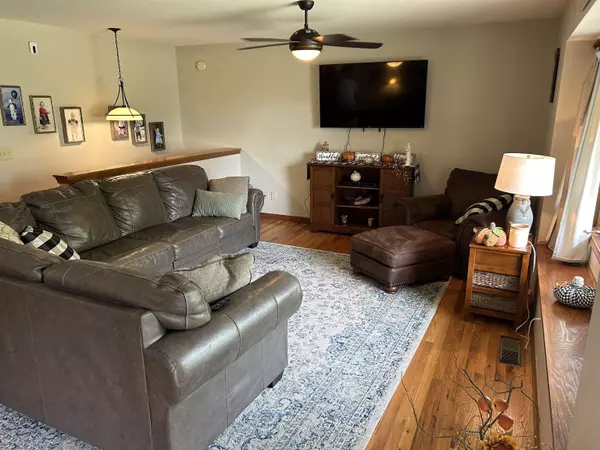$247,000
$248,000
0.4%For more information regarding the value of a property, please contact us for a free consultation.
4 Beds
2 Baths
2,300 SqFt
SOLD DATE : 11/25/2024
Key Details
Sold Price $247,000
Property Type Single Family Home
Sub Type Single Family Onsite Built
Listing Status Sold
Purchase Type For Sale
Square Footage 2,300 sqft
Price per Sqft $107
Subdivision Elbing
MLS Listing ID SCK646055
Sold Date 11/25/24
Style Ranch
Bedrooms 4
Full Baths 2
Total Fin. Sqft 2300
Originating Board sckansas
Year Built 1993
Annual Tax Amount $3,084
Tax Year 2023
Lot Size 0.440 Acres
Acres 0.44
Lot Dimensions 137.5
Property Sub-Type Single Family Onsite Built
Property Description
Wonderful well-built, well-maintained ranch home located in the quiet, charming town of Elbing. This 4-bedroom, 2-bathroom home features hardwood floors throughout, custom oak cabinets, a screened in back patio, an attached two car garage, and a main floor laundry with wash sink. Anderson windows throughout the home. Downstairs features a large rec room, two egress windows, two bedrooms with double closets, full bath and a utility room with sink/cabinets and additional stairwell. A large, fenced backyard includes a huge, insulated 28x44 detached garage equipped with gas heat and plumbing for 1/2 bath. The yard features an irrigation well with a new pump. The HVAC is less than five years old, and the roof is in good condition. The exterior was painted within the last two years. A huge amount of storage is available with this home. Excellent public and private schools are very close.
Location
State KS
County Butler
Direction In Newton - From East 1st and Spencer RD, Go East on 1st approx 11 miles to Elbing Rd. Turn left (north) into town. Follow Main Street to house on west side of the road.
Rooms
Basement Finished
Kitchen Desk, Eating Bar, Pantry
Interior
Interior Features Ceiling Fan(s), Hardwood Floors
Heating Forced Air, Gas
Cooling Central Air
Fireplace No
Appliance Dishwasher, Disposal, Microwave, Range/Oven
Heat Source Forced Air, Gas
Laundry In Basement, Main Floor
Exterior
Exterior Feature Patio-Covered, Fence-Wood, Guttering - ALL, Irrigation Pump, RV Parking, Screened Porch, Storage Building, Storm Windows, Frame
Parking Features Detached
Garage Spaces 4.0
Utilities Available Sewer Available, Gas, Public
View Y/N Yes
Roof Type Composition
Street Surface Paved Road
Building
Lot Description Standard
Foundation Full, Day Light
Architectural Style Ranch
Level or Stories One
Schools
Elementary Schools Remington
Middle Schools Remington
High Schools Remington
School District Remington-Whitewater School District (Usd 206)
Read Less Info
Want to know what your home might be worth? Contact us for a FREE valuation!

Our team is ready to help you sell your home for the highest possible price ASAP
"My job is to find and attract mastery-based agents to the office, protect the culture, and make sure everyone is happy! "






