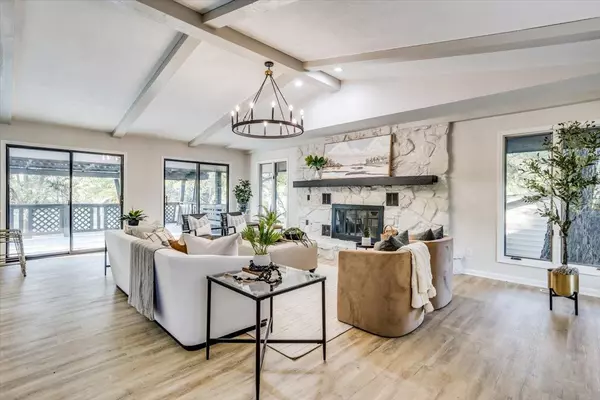$365,000
$375,000
2.7%For more information regarding the value of a property, please contact us for a free consultation.
4 Beds
3 Baths
3,381 SqFt
SOLD DATE : 11/25/2024
Key Details
Sold Price $365,000
Property Type Single Family Home
Sub Type Single Family Onsite Built
Listing Status Sold
Purchase Type For Sale
Square Footage 3,381 sqft
Price per Sqft $107
Subdivision Gifford
MLS Listing ID SCK645887
Sold Date 11/25/24
Style Traditional
Bedrooms 4
Full Baths 3
Total Fin. Sqft 3381
Originating Board sckansas
Year Built 1978
Annual Tax Amount $2,038
Tax Year 2023
Lot Size 0.740 Acres
Acres 0.74
Lot Dimensions 32081
Property Description
Discover your dream home in northwest Wichita, a stunning bi-level residence featuring a beautiful partial stone facade that has been remodeled with new finishes in every room. Step inside to find an inviting upper level where a sunlit living room boasts a vaulted and beamed ceiling, complete with a cozy stone fireplace. Two sets of sliding glass doors connect the living space to an expansive back deck, perfect for entertaining. The open dining room flows into the stylish kitchen, which showcases sleek quartz countertops, trendy subway tile backsplash, modern two-toned cabinets, and a convenient eating bar, all illuminated by a skylight that fills the area with natural light. Retreat to the spacious master bedroom, also featuring vaulted and beamed ceilings, and indulge in the spa-like en suite bath equipped with a quartz-topped double vanity, a walk-in shower with tile surround, and generous closet space, including an additional double closet. Enjoy private access to the back deck from the master suite. An additional bedroom could act as a second master with its own access to a full bath, alongside a third bedroom on the upper level. The lower level presents a cozy family room with a second fireplace and walk-out access to the back patio and yard, complemented by a fourth bedroom and a third bath, ideal for guests. The laundry room offers added convenience with a wash sink and ample storage. Step outside to the expansive, partially-covered back deck, perfect for grilling, seating, and enjoying outdoor living year-round. Nestled on a quiet side street with no rear neighbors, it backs up to the Arkansas River. This home is conveniently located near local schools, parks, restaurants, and quick highway access. Don’t miss your chance to experience this remarkable property—schedule your private showing today before it’s gone!
Location
State KS
County Sedgwick
Direction From 53rd & Arkansas: Head W on 53rd. Turn S onto Seneca, W on 46th, then S onto Sullivan Cir to the home.
Rooms
Basement Finished
Kitchen Eating Bar, Pantry, Range Hood, Quartz Counters
Interior
Interior Features Ceiling Fan(s), Walk-In Closet(s), Skylight(s), Vaulted Ceiling
Heating Forced Air, Gas
Cooling Central Air, Electric
Fireplaces Type Two, Living Room, Family Room
Fireplace Yes
Heat Source Forced Air, Gas
Laundry Lower Level, Separate Room, Sink
Exterior
Parking Features Attached
Garage Spaces 2.0
Utilities Available Sewer Available, Gas, Public
View Y/N Yes
Roof Type Composition
Street Surface Paved Road
Building
Lot Description Cul-De-Sac, Standard
Foundation Full, Walk Out Mid-Level, View Out
Architectural Style Traditional
Level or Stories Split Entry (Bi-Level)
Schools
Elementary Schools Earhart
Middle Schools Pleasant Valley
High Schools Heights
School District Wichita School District (Usd 259)
Read Less Info
Want to know what your home might be worth? Contact us for a FREE valuation!

Our team is ready to help you sell your home for the highest possible price ASAP

"My job is to find and attract mastery-based agents to the office, protect the culture, and make sure everyone is happy! "






