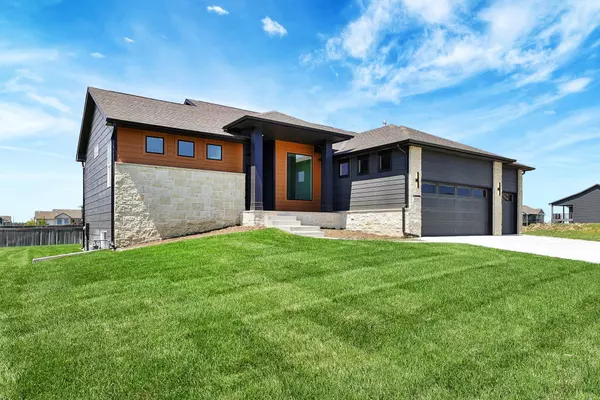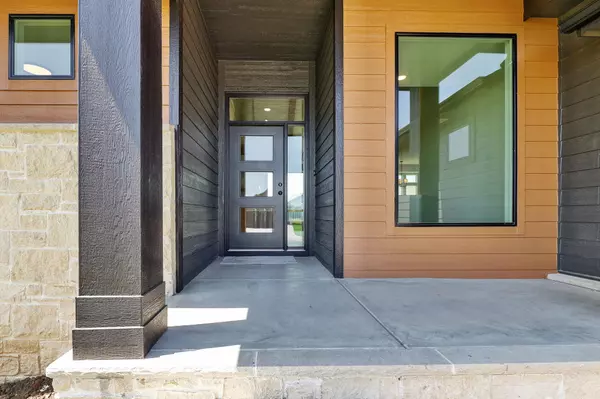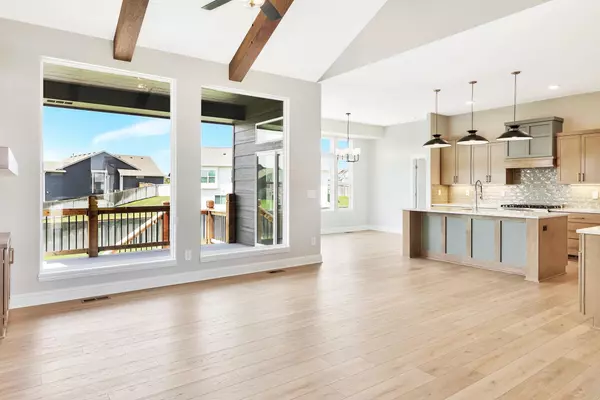$437,000
$442,905
1.3%For more information regarding the value of a property, please contact us for a free consultation.
3 Beds
2 Baths
1,600 SqFt
SOLD DATE : 11/25/2024
Key Details
Sold Price $437,000
Property Type Single Family Home
Sub Type Single Family Onsite Built
Listing Status Sold
Purchase Type For Sale
Square Footage 1,600 sqft
Price per Sqft $273
Subdivision Cornerstone
MLS Listing ID SCK640106
Sold Date 11/25/24
Style Contemporary,Ranch,Traditional
Bedrooms 3
Full Baths 2
HOA Fees $35
Total Fin. Sqft 1600
Originating Board sckansas
Year Built 2024
Annual Tax Amount $7,883
Tax Year 2024
Lot Size 10,890 Sqft
Acres 0.25
Lot Dimensions 10876
Property Sub-Type Single Family Onsite Built
Property Description
This Riverton IV floorplan by Moeder Construction is now complete and available for contract. Beautiful curb appeal with a hip roof, stone façade and windows in garage doors. Electric fireplace in the living room with floating shelves and built-in cabinets on both sides. Wood beams & gorgeous light fixtures bring this main floor living/dining area together. Covered deck with concrete patio below that spans entire length of home. The master bath has a double vanity with windows above to let in natural light. Tiled shower with bench. The laundry room is accessible from the back hall as well as the master bathroom/closet for ease of putting laundry away. 3-car garage with wide approach. Well, irrigation and sod included in price. Finished basement can be priced and allows for 2 bedrooms, 1 bathroom & a wet bar. Basement will only take 6 weeks to complete. Andover school district! 3 community swimming pools and park complete with basketball and pickleball courts.
Location
State KS
County Butler
Direction Head East on 21st to 159th. Turn left (North) on to 159th. Follow to Keystone Pkwy and turn right. Turn left on Ledgestone. Follow Ledgestone to Bluestone and turn left. home is located on the left.
Rooms
Basement Unfinished
Kitchen Eating Bar, Island, Pantry, Range Hood, Quartz Counters
Interior
Interior Features Ceiling Fan(s), Walk-In Closet(s), Humidifier, Vaulted Ceiling
Heating Forced Air, Gas
Cooling Central Air, Electric
Fireplaces Type One, Living Room, Electric
Fireplace Yes
Appliance Dishwasher, Disposal, Microwave, Range/Oven
Heat Source Forced Air, Gas
Laundry Main Floor
Exterior
Parking Features Attached
Garage Spaces 3.0
Utilities Available Sewer Available, Gas, Public
View Y/N Yes
Roof Type Composition
Street Surface Paved Road
Building
Lot Description Standard
Foundation Full, View Out
Architectural Style Contemporary, Ranch, Traditional
Level or Stories One
Schools
Elementary Schools Robert Martin
Middle Schools Andover
High Schools Andover
School District Andover School District (Usd 385)
Others
HOA Fee Include Gen. Upkeep for Common Ar
Monthly Total Fees $35
Read Less Info
Want to know what your home might be worth? Contact us for a FREE valuation!

Our team is ready to help you sell your home for the highest possible price ASAP
"My job is to find and attract mastery-based agents to the office, protect the culture, and make sure everyone is happy! "






