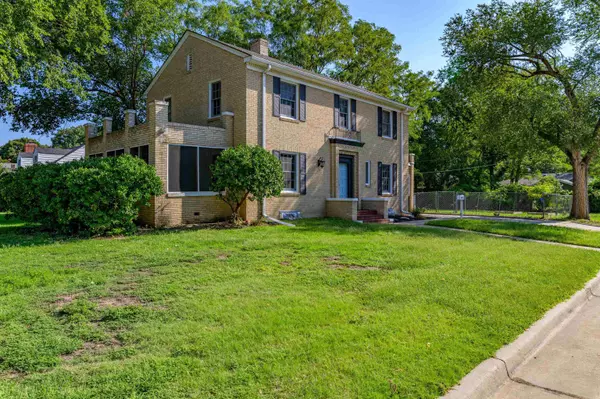$249,000
$249,000
For more information regarding the value of a property, please contact us for a free consultation.
4 Beds
5 Baths
3,279 SqFt
SOLD DATE : 11/25/2024
Key Details
Sold Price $249,000
Property Type Single Family Home
Sub Type Single Family Onsite Built
Listing Status Sold
Purchase Type For Sale
Square Footage 3,279 sqft
Price per Sqft $75
Subdivision Beverly Manor
MLS Listing ID SCK644167
Sold Date 11/25/24
Style Traditional
Bedrooms 4
Full Baths 4
Half Baths 1
Total Fin. Sqft 3279
Originating Board sckansas
Year Built 1938
Annual Tax Amount $2,179
Tax Year 2023
Lot Size 7,405 Sqft
Acres 0.17
Lot Dimensions 7378
Property Description
Constructed in 1936 as the Beech family estate following the success of co-founding Beechcraft, Olive Ann designed this residence to reflect the timeless elegance of 1930s architecture. This distinguished two-story home has over 3200 finished square feet including its fully finished basement. The home graces a corner lot and enchants with its classic winding staircase as soon as you walk in the front door. Offering four bedrooms and four-and-a-half bathrooms, the home includes two primary suites, each featuring en-suite bathrooms and walk-in closets. The hardwood floors, restored in 2021, extend gracefully throughout the residence. The HVAC system was upgraded in 2023 to include a 96% two-stage furnace and a 5-ton air conditioner, ensuring modern comfort. Two inviting entertaining patios are accessible from within the home—a screened-in patio on the main floor and a charming second-story terrace, both poised for outdoor gatherings. The kitchen has been refreshed with elegant quartz countertops, and all new stainless steel appliances are included. Additionally, each of the five bathrooms has been modernized to complement the home's classic appeal. No worries on creepy basement scares here - this basement is fully finished and features a family room, a full bathroom, laundry, and a large storage room with an exterior entrance. The yard is fully enclosed for privacy. While the home retains its historic charm, numerous updates have been made to bring it seamlessly into the 2020s. Please note that the seller is related to the listing agent.
Location
State KS
County Sedgwick
Direction Kellogg go south on Edgemoor, West on Gilbert.
Rooms
Basement Finished
Kitchen Pantry, Range Hood, Electric Hookup, Gas Hookup, Quartz Counters
Interior
Interior Features Ceiling Fan(s), Walk-In Closet(s), Decorative Fireplace, Hardwood Floors, All Window Coverings
Heating Forced Air
Cooling Central Air
Fireplaces Type Three or More, Living Room, Family Room, Master Bedroom, Gas
Fireplace Yes
Appliance Dishwasher, Disposal, Microwave, Refrigerator, Range/Oven
Heat Source Forced Air
Laundry In Basement
Exterior
Parking Features None
Utilities Available Gas, Public
View Y/N Yes
Roof Type Composition
Street Surface Paved Road
Building
Lot Description Corner Lot
Foundation Full, Walk Out Below Grade, No Egress Window(s)
Architectural Style Traditional
Level or Stories Two
Schools
Elementary Schools Jefferson
Middle Schools Curtis
High Schools Southeast
School District Wichita School District (Usd 259)
Read Less Info
Want to know what your home might be worth? Contact us for a FREE valuation!

Our team is ready to help you sell your home for the highest possible price ASAP

"My job is to find and attract mastery-based agents to the office, protect the culture, and make sure everyone is happy! "






