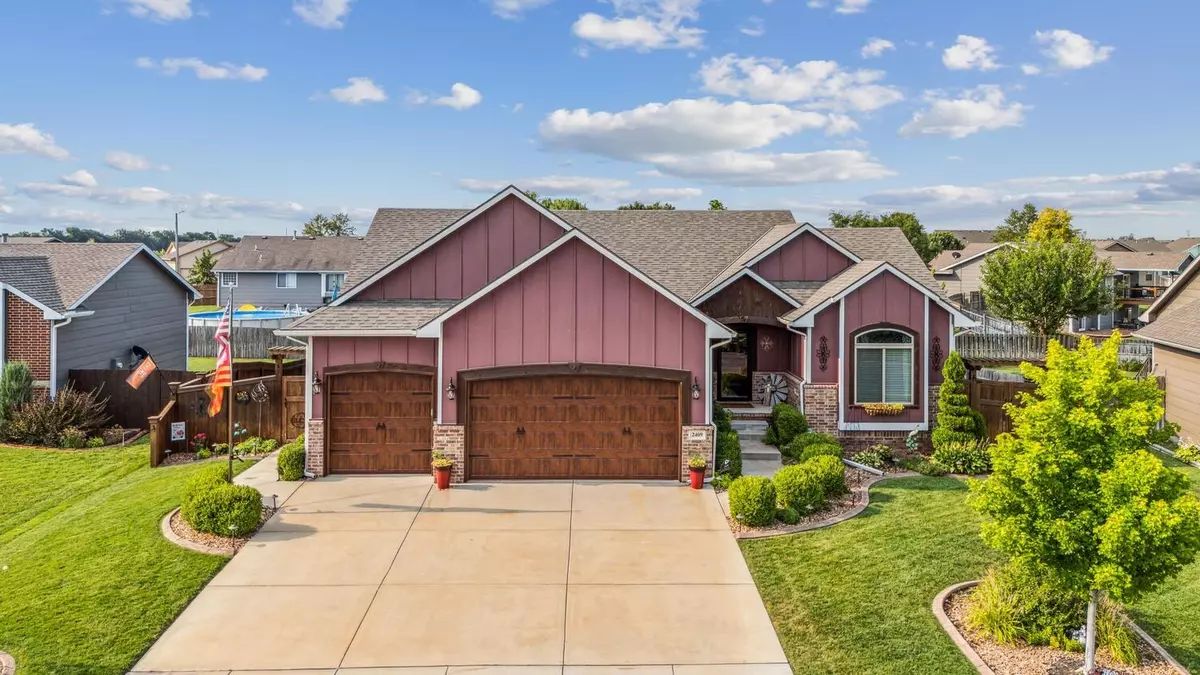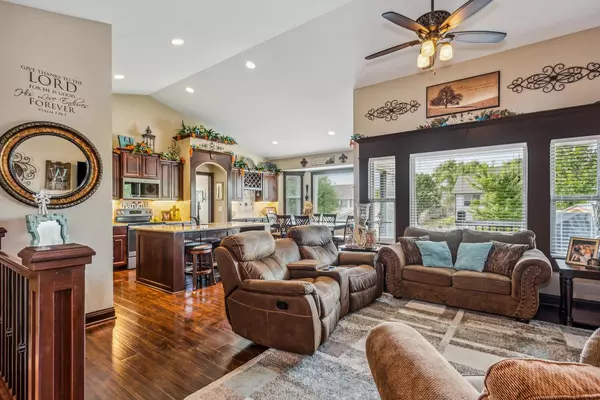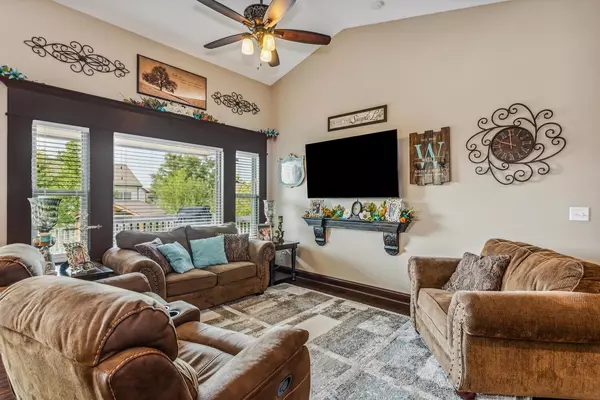$399,000
$399,000
For more information regarding the value of a property, please contact us for a free consultation.
6 Beds
3 Baths
2,708 SqFt
SOLD DATE : 09/06/2024
Key Details
Sold Price $399,000
Property Type Single Family Home
Sub Type Single Family Onsite Built
Listing Status Sold
Purchase Type For Sale
Square Footage 2,708 sqft
Price per Sqft $147
Subdivision St Andrews Place
MLS Listing ID SCK642641
Sold Date 09/06/24
Style Ranch
Bedrooms 6
Full Baths 3
HOA Fees $15
Total Fin. Sqft 2708
Originating Board sckansas
Year Built 2016
Annual Tax Amount $5,054
Tax Year 2023
Lot Size 10,890 Sqft
Acres 0.25
Lot Dimensions 10929
Property Sub-Type Single Family Onsite Built
Property Description
A six bedroom, 3 bath fantastic home in Goddard! Look at these upgrades! *New roof - CAT 5 Shingles *New carpet upper level *New exterior paint *Hot water tank 2023 *11x11 pergola w/ covered roof *Battery backup sump pump *New tile floor in master bath *Sprinkler system w/ rain sensor *10x12 Allstar shed built on concrete pad *Water softening system *Electrical to outdoor shed & extra outlets in garden areas *Security system w/ cameras *Battery backup garage door openers *Custom built blinds for all windows. This custom built home won't last! See it today!
Location
State KS
County Sedgwick
Direction W Kellogg to 183rd St N to St. Andrews Place
Rooms
Basement Finished
Kitchen Eating Bar, Island, Pantry, Range Hood, Electric Hookup, Granite Counters
Interior
Interior Features Ceiling Fan(s), Walk-In Closet(s), Hardwood Floors, Water Softener-Own, Security System, Vaulted Ceiling, All Window Coverings
Heating Forced Air, Gas
Cooling Central Air, Electric
Fireplace No
Appliance Disposal, Microwave, Range/Oven
Heat Source Forced Air, Gas
Laundry Main Floor
Exterior
Parking Features Attached
Garage Spaces 3.0
Utilities Available Public
View Y/N Yes
Roof Type Composition
Street Surface Paved Road
Building
Lot Description Standard
Foundation Full, View Out
Architectural Style Ranch
Level or Stories One
Schools
Elementary Schools Explorer
Middle Schools Dwight D. Eisenhower
High Schools Dwight D. Eisenhower
School District Goddard School District (Usd 265)
Others
HOA Fee Include Recreation Facility
Monthly Total Fees $15
Read Less Info
Want to know what your home might be worth? Contact us for a FREE valuation!

Our team is ready to help you sell your home for the highest possible price ASAP
"My job is to find and attract mastery-based agents to the office, protect the culture, and make sure everyone is happy! "






