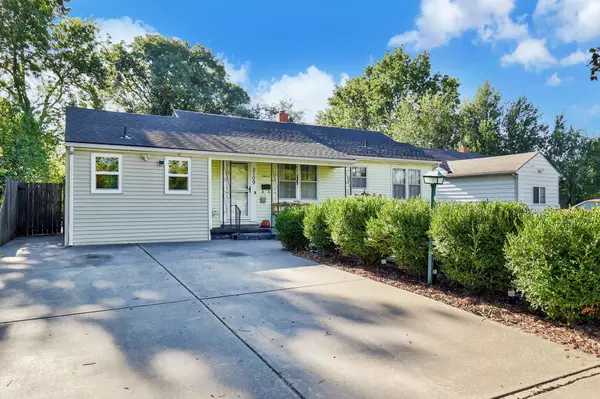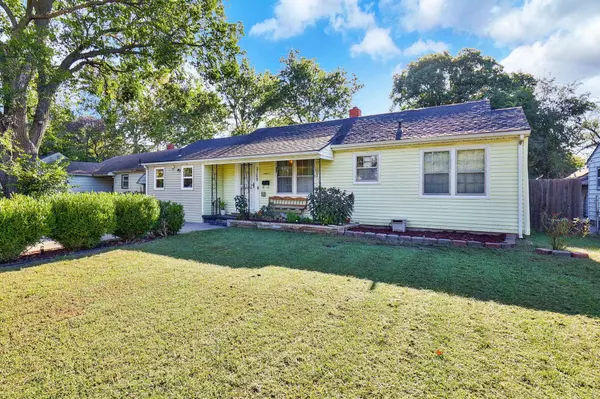$120,000
$120,000
For more information regarding the value of a property, please contact us for a free consultation.
3 Beds
2 Baths
1,858 SqFt
SOLD DATE : 11/22/2024
Key Details
Sold Price $120,000
Property Type Single Family Home
Sub Type Single Family Onsite Built
Listing Status Sold
Purchase Type For Sale
Square Footage 1,858 sqft
Price per Sqft $64
Subdivision Schweiters
MLS Listing ID SCK646558
Sold Date 11/22/24
Style Ranch
Bedrooms 3
Full Baths 2
Total Fin. Sqft 1858
Originating Board sckansas
Year Built 1947
Annual Tax Amount $1,270
Tax Year 2023
Lot Size 6,969 Sqft
Acres 0.16
Lot Dimensions 6930
Property Sub-Type Single Family Onsite Built
Property Description
Welcome home to this three bedroom, two bathroom home in central Wichita. Enter to the dining room with updated wood laminate flooring and windows overlooking the front porch. The kitchen has a great storage and prep space with long counters. The freshly painted living room features a brick surround wood-burning fireplace and access to the backyard. A split-bedroom floorplan features two bedrooms and a bathroom on one side of the main floor. A previous owner converted the garage to a primary bedroom with attached bathroom. During their time here, the owners have made quite a few changes. Most recently, those changes include some new windows, new carpet in the primary bedroom, and new paint throughout the main floor. Another bonus: the furnace and air conditioner are newer, replaced in June 2022! Downstairs, the full partially finished basement has room for workout equipment, storage, and a 4th non-conforming bedroom. Out back is a covered patio and the perfect spot for a cute table and chair set. In addition the storage shed will stay, and the yard is fully fenced. The location of this home is convenient, being only a few minutes from downtown Wichita for work and just down the street from a small park and playground. For more space and running the bases, Linwood Park is only a short drive away.
Location
State KS
County Sedgwick
Direction From I-135 and Harry: Harry east to Green St; North on Green St; Green St to Schweiter Dr; West onto Schweiter Dr; Schweiter Dr. to Menlo; West on Menlo; House is at the far end of the street on the south side.
Rooms
Basement Partially Finished
Kitchen Electric Hookup, Laminate Counters
Interior
Interior Features Ceiling Fan(s), Hardwood Floors, Partial Window Coverings, Wood Laminate Floors
Heating Forced Air, Fireplace(s), Gas
Cooling Central Air, Electric
Fireplaces Type One, Family Room
Fireplace Yes
Appliance Dishwasher, Disposal
Heat Source Forced Air, Fireplace(s), Gas
Laundry In Basement, Separate Room, 220 equipment
Exterior
Exterior Feature Patio-Covered, Fence-Chain Link, Frame, Vinyl/Aluminum
Parking Features None
Utilities Available Sewer Available, Gas, Public
View Y/N Yes
Roof Type Composition
Street Surface Paved Road
Building
Lot Description Standard
Foundation Full, Day Light, No Egress Window(s)
Architectural Style Ranch
Level or Stories One
Schools
Elementary Schools Linwood
Middle Schools Mead
High Schools East
School District Wichita School District (Usd 259)
Read Less Info
Want to know what your home might be worth? Contact us for a FREE valuation!

Our team is ready to help you sell your home for the highest possible price ASAP
"My job is to find and attract mastery-based agents to the office, protect the culture, and make sure everyone is happy! "






