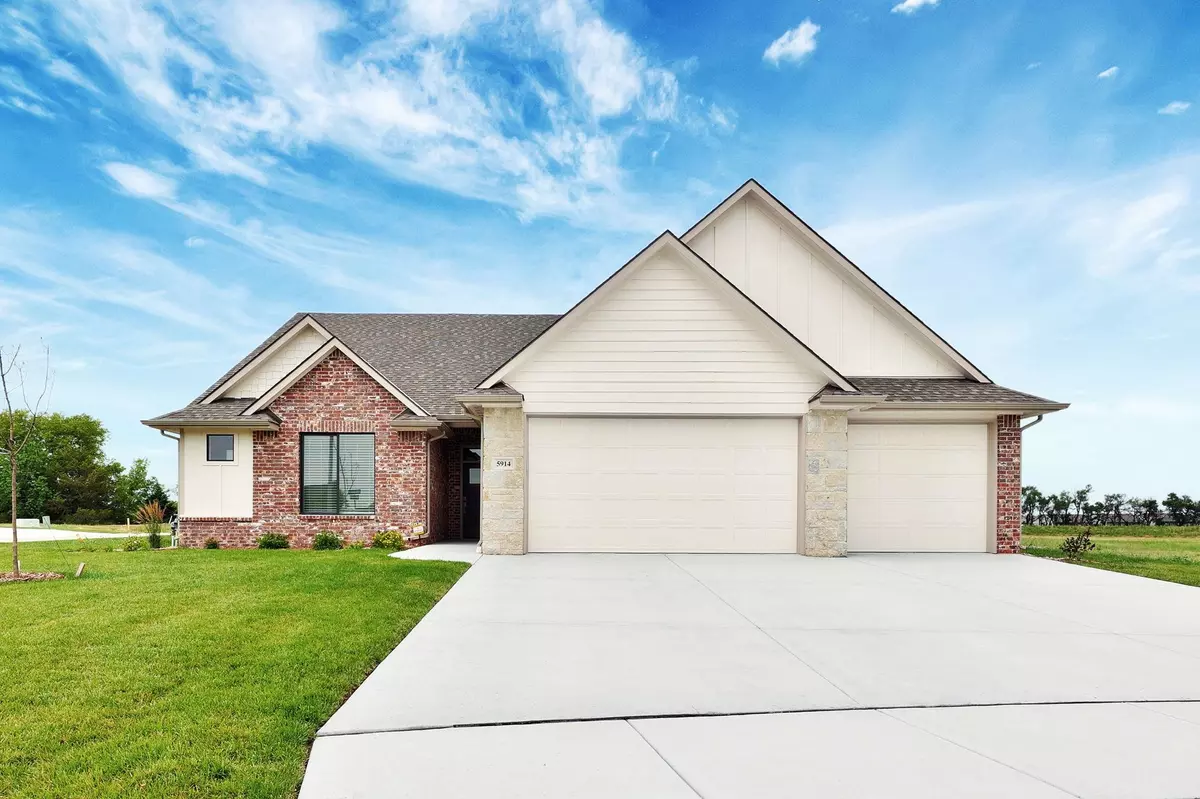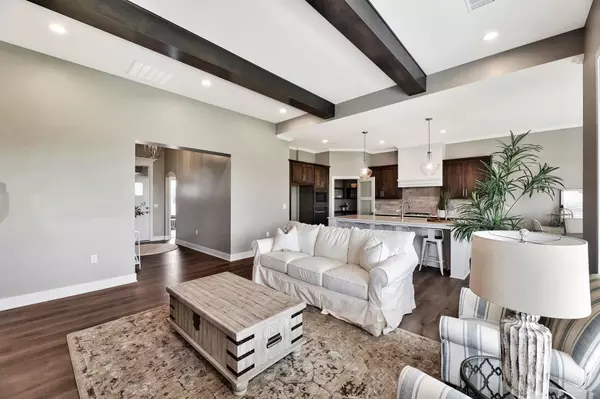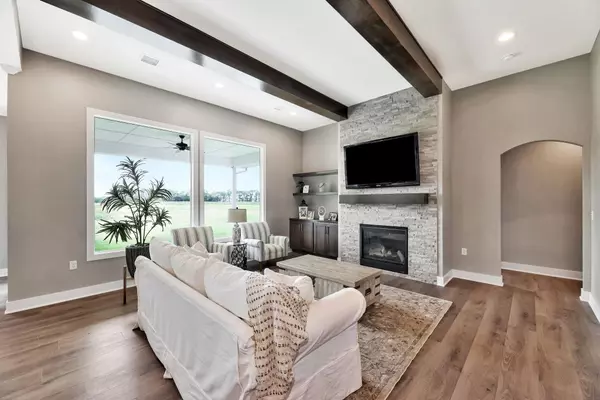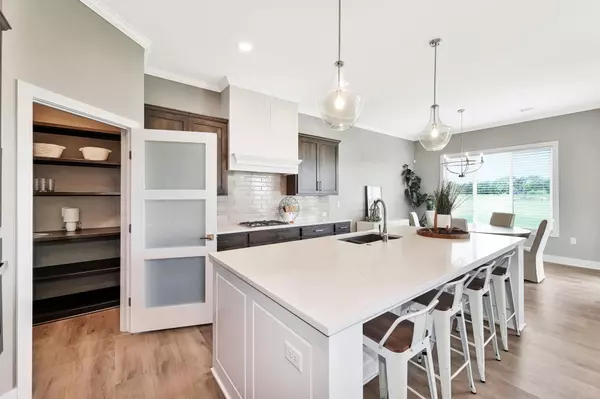$449,900
$449,999
For more information regarding the value of a property, please contact us for a free consultation.
3 Beds
2 Baths
1,840 SqFt
SOLD DATE : 04/26/2024
Key Details
Sold Price $449,900
Property Type Single Family Home
Sub Type Patio Home
Listing Status Sold
Purchase Type For Sale
Square Footage 1,840 sqft
Price per Sqft $244
Subdivision Iron Gate
MLS Listing ID SCK637774
Sold Date 04/26/24
Style Ranch
Bedrooms 3
Full Baths 2
HOA Fees $176
Total Fin. Sqft 1840
Originating Board sckansas
Year Built 2023
Annual Tax Amount $5,811
Tax Year 2023
Lot Size 0.300 Acres
Acres 0.3
Lot Dimensions 13124
Property Sub-Type Patio Home
Property Description
Welcome to this stunning patio home by H&H Homebuilders Inc. This gorgeous split floorplan was thoughtfully designed to be completely zero entry throughout the entire house. As you open up the door to your formal entry way you will be captivated by the tray ceilings. Enter into the open concept entertaining space with 11' beamed ceilings, a stunning gas fireplace, and custom built in shelving. The gourmet kitchen is equipped with a gas range, custom range hood, oversized island with quartz countertops, and a large walk-in pantry. The floor plan is designed for ease of indoor and outdoor entertaining opportunities with access to the covered patio from the dining room. With stunning features in the master suite including tray ceilings, a spacious walk-in closet with off season and long hanging space and custom shoe rack, a quartz double vanity, and a custom walk-in tile shower with dual shower heads, a sitting bench, and built in shower niche. The safe room is conveniently located off of the Master closet! The zero-entry garage access opens up to a custom drop zone conveniently located across from the laundry room! A 1-year Builder warranty through 'Pro Home' is included as well as a 30 year James-Hardie siding warranty. Iron Gate development amenities include: clubhouse and pool, beautiful entrance, 3 community lakes and close to shopping, entertainment, medical facilities and minutes away from major highways for ease of commute. Other Key Features: HVAC humidifier, Security system, Sprinkler system, Gas fireplace with automatic blower. Oversized 3 car garage. Soft close drawers.
Location
State KS
County Sedgwick
Direction From Woodlawn & 45th St. N. on Woodlawn to the Iron Gate subdivision on the west side of the street. W. on Central Park Ave. to Forbes St. N on Forbes to the 2nd Forbes Ct. NW to home.
Rooms
Basement None
Kitchen Eating Bar, Island, Pantry, Range Hood, Quartz Counters
Interior
Interior Features Ceiling Fan(s), Walk-In Closet(s)
Heating Forced Air, Gas
Cooling Central Air, Electric
Fireplaces Type One, Living Room, Electric, Gas Starter
Fireplace Yes
Appliance Dishwasher, Disposal, Microwave, Range/Oven
Heat Source Forced Air, Gas
Laundry Main Floor, Separate Room
Exterior
Parking Features Attached, Opener, Oversized, Zero Entry
Garage Spaces 3.0
Utilities Available Sewer Available, Gas, Public
View Y/N Yes
Roof Type Composition
Street Surface Paved Road
Building
Lot Description Corner Lot, Cul-De-Sac, Standard
Foundation None, Slab
Architectural Style Ranch
Level or Stories One
Schools
Elementary Schools Isely Magnet (Nh)
Middle Schools Stucky
High Schools Heights
School District Wichita School District (Usd 259)
Others
HOA Fee Include Lawn Service,Snow Removal,Other - See Remarks,Gen. Upkeep for Common Ar
Monthly Total Fees $176
Read Less Info
Want to know what your home might be worth? Contact us for a FREE valuation!

Our team is ready to help you sell your home for the highest possible price ASAP
"My job is to find and attract mastery-based agents to the office, protect the culture, and make sure everyone is happy! "






