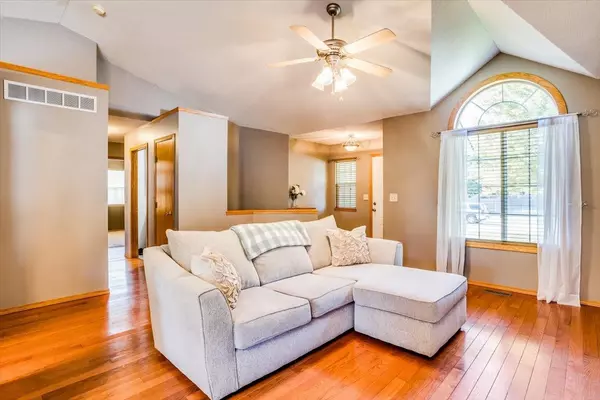$295,000
$297,000
0.7%For more information regarding the value of a property, please contact us for a free consultation.
4 Beds
3 Baths
2,178 SqFt
SOLD DATE : 11/19/2024
Key Details
Sold Price $295,000
Property Type Single Family Home
Sub Type Single Family Onsite Built
Listing Status Sold
Purchase Type For Sale
Square Footage 2,178 sqft
Price per Sqft $135
Subdivision Evergreen
MLS Listing ID SCK645543
Sold Date 11/19/24
Style Ranch
Bedrooms 4
Full Baths 3
HOA Fees $11
Total Fin. Sqft 2178
Originating Board sckansas
Year Built 2001
Annual Tax Amount $2,500
Tax Year 2024
Lot Size 9,147 Sqft
Acres 0.21
Lot Dimensions 9062
Property Sub-Type Single Family Onsite Built
Property Description
Don't miss this amazing home located in the highly sought out neighborhood of Evergreen- right in the heart of the Maize School District. Enjoy this maturely developed location close to New Market Square and all the wonderful restaurants Wichita has to offer. The sellers took meticulous care of this home, and all the upgrades show. As you enter the home, step into the foyer that opens up to a nice sized living room. It offers vaulted ceilings, large windows and enough space for a large sectional, or 2 separate large couches with beautiful solid wood floors flowing throughout. The living room transitions into the dining room that holds a large dining table for family and guests with the accent of a beautiful bay window. The appliances are newer, which includes the microwave, oven/cooktop and dishwasher. This kitchen offers plenty of counter space for meal prepping and holiday cookies. The kitchen sink window looks out into a very nicely landscaped backyard and lets natural light flow into the space. It also offers an eat-in island bar for all the overflow of children, family and friends. The main floor offers a walk-through laundry room to the garage, another nice sized bedroom, and guest bathroom. The guest bathroom is nicely finished with tile flooring and tub/shower combo. The Master is also located on the main level it offers a his and hers separate closets and large windows for natural light. The master bath offers a separate shower and soaker tub and feels spacious with a large rain glass window over the tub wall for privacy but also allowing natural light. The garage offers great features as well ! Enjoy the epoxy floor, trimmed base board, and extra outlets for all the man cave needs. The metal shelving is negotiable. The sports organizer stays with the home. Wait until you see this gorgeous back yard. The sellers installed French drains running along the north and south side of the house for improved positive water drainage. The outside also offers a beautiful wooden privacy fence, solid posts with an amazing spacious cover pergola with a large patio of concrete. The back yard such an amazing entertaining space almost an oasis. The yard has lush flowers and large mature trees and feels private. The sellers added a nice concrete sidewalk that carries you to the front of the house, making it very convenient for the hidden trash bins as well. The basement is spacious offering a wood burning fireplace and a perfect space for a good movie or your favorite NFL game. The basement offers 2 other bedrooms with nice egress windows and added lighting and shelving in both closets. Enjoy another full-sized bathroom in the basement offering a great space for family and guests staying in from out of town. Sellers upgraded for a newer HVAC of 2022 -2 stage 85% efficient furnace, and 16 Sear AC unit. Newer smart lap siding replaced in areas the home needed, a newer roof and Hot Water heater replaced in 2022. Don't miss the opportunity to see this home.
Location
State KS
County Sedgwick
Direction From Maize Road and Central Park St, go West, Stay on Central park and slide right through the neighborhood. Take a right on Rutgers St, the house is located on the right side or East side of the Street.
Rooms
Basement Finished
Kitchen Eating Bar, Island, Electric Hookup, Laminate Counters
Interior
Interior Features Ceiling Fan(s), Hardwood Floors, Vaulted Ceiling, All Window Coverings
Heating Forced Air, Gas
Cooling Central Air, Electric
Fireplaces Type One, Wood Burning
Fireplace Yes
Appliance Dishwasher, Disposal, Microwave, Refrigerator, Range/Oven
Heat Source Forced Air, Gas
Laundry Main Floor, Separate Room
Exterior
Parking Features Attached
Garage Spaces 2.0
Utilities Available Sewer Available, Public
View Y/N Yes
Roof Type Composition
Street Surface Paved Road
Building
Lot Description Standard
Foundation Full, Day Light
Architectural Style Ranch
Level or Stories One
Schools
Elementary Schools Maize Usd266
Middle Schools Maize
High Schools Maize
School District Maize School District (Usd 266)
Others
HOA Fee Include Gen. Upkeep for Common Ar
Monthly Total Fees $11
Read Less Info
Want to know what your home might be worth? Contact us for a FREE valuation!

Our team is ready to help you sell your home for the highest possible price ASAP
"My job is to find and attract mastery-based agents to the office, protect the culture, and make sure everyone is happy! "






