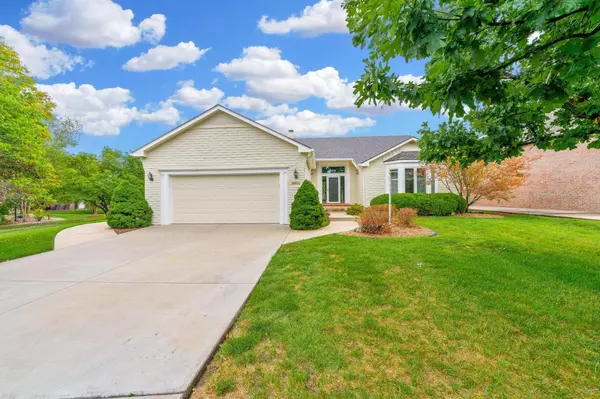$375,000
$395,000
5.1%For more information regarding the value of a property, please contact us for a free consultation.
4 Beds
3 Baths
3,253 SqFt
SOLD DATE : 11/06/2024
Key Details
Sold Price $375,000
Property Type Single Family Home
Sub Type Single Family Onsite Built
Listing Status Sold
Purchase Type For Sale
Square Footage 3,253 sqft
Price per Sqft $115
Subdivision Crestview Country Club Estates
MLS Listing ID SCK644114
Sold Date 11/06/24
Style Ranch
Bedrooms 4
Full Baths 3
HOA Fees $200
Total Fin. Sqft 3253
Originating Board sckansas
Year Built 1986
Annual Tax Amount $5,052
Tax Year 2023
Lot Size 7,840 Sqft
Acres 0.18
Lot Dimensions 7841
Property Sub-Type Single Family Onsite Built
Property Description
Immaculate 4-bedroom, 3-bathroom home, meticulously cared for by its original owner, with stunning water views from both the front and side, creating a tranquil retreat-like atmosphere. As you enter, you're welcomed by tall ceilings in the living room, enhanced by expansive windows and a large sliding glass door that opens to the peaceful backyard. Enjoy the warmth of the two-way fireplace or curl up with a book in the charming built-in bookcase nook. The delightful kitchen features a Thermador stove/oven on the island, ample pull-out shelving, a stylish tile backsplash, undercabinet lighting, and elegant crown molding. Both formal and informal dining areas, along with a wet bar, offer versatile spaces perfect for entertaining. The main-level master suite is a luxurious haven with heated flooring in the ensuite bathroom, a new walk-in shower (installed in 2020), a jetted tub, double sinks, a private commode, and a spacious walk-in closet. Another bedroom on the main floor has direct access to a separate full bathroom, while the laundry room is equipped with a pull-out ironing board and a practical folding counter. The lower level features a bright family/rec room with view out windows, two additional bedrooms, a storage room, and a workshop complete with a workbench, ideal for hobbies or projects. Step out onto the deck with a retractable awning, perfect for enjoying the outdoors while taking in the lush landscaping. Notable upgrades include all new interior paint, all windows, sliding glass door, and the front door installed in 2020, a whole-home generator for peace of mind, a roof replacement in 2016, and a new furnace in 2021. Additional features include a battery-powered backup sump pump, and a sprinkler system connected to the HOA irrigation well. Conveniently located near the Crestview Country Club, this home offers easy access for golf enthusiasts. Welcome home!
Location
State KS
County Sedgwick
Direction 127th and Central Ave. East on Central, North on St Andrews. East on Berwick Dr to home.
Rooms
Basement Finished
Kitchen Desk, Island, Pantry, Electric Hookup, Granite Counters
Interior
Interior Features Ceiling Fan(s), Walk-In Closet(s), Security System, Skylight(s), Wet Bar
Heating Forced Air, Gas
Cooling Central Air, Electric
Fireplaces Type Two, Living Room, Kitchen/Hearth Room, Two Sided
Fireplace Yes
Appliance Dishwasher, Disposal, Microwave, Range/Oven
Heat Source Forced Air, Gas
Laundry Main Floor, Separate Room
Exterior
Exterior Feature Deck, Covered Deck, Guttering - ALL, Sprinkler System, Storm Doors, Brick
Parking Features Attached, Opener, Oversized
Garage Spaces 2.0
Utilities Available Sewer Available, Public
View Y/N Yes
Roof Type Composition
Street Surface Paved Road
Building
Lot Description Standard
Foundation Full, View Out
Architectural Style Ranch
Level or Stories One
Schools
Elementary Schools Cottonwood
Middle Schools Andover
High Schools Andover
School District Andover School District (Usd 385)
Others
HOA Fee Include Lawn Service,Trash,Gen. Upkeep for Common Ar
Monthly Total Fees $200
Read Less Info
Want to know what your home might be worth? Contact us for a FREE valuation!

Our team is ready to help you sell your home for the highest possible price ASAP
"My job is to find and attract mastery-based agents to the office, protect the culture, and make sure everyone is happy! "






