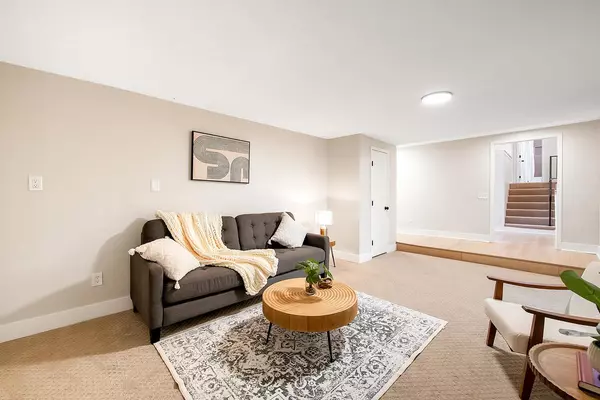$225,000
$235,000
4.3%For more information regarding the value of a property, please contact us for a free consultation.
3 Beds
2 Baths
1,798 SqFt
SOLD DATE : 07/31/2024
Key Details
Sold Price $225,000
Property Type Single Family Home
Sub Type Single Family Onsite Built
Listing Status Sold
Purchase Type For Sale
Square Footage 1,798 sqft
Price per Sqft $125
Subdivision Peachwood
MLS Listing ID SCK641152
Sold Date 07/31/24
Style Other - See Remarks
Bedrooms 3
Full Baths 2
Total Fin. Sqft 1798
Originating Board sckansas
Year Built 1977
Annual Tax Amount $2,673
Tax Year 2023
Lot Size 8,276 Sqft
Acres 0.19
Lot Dimensions 8382
Property Sub-Type Single Family Onsite Built
Property Description
**Charming Remodeled Home in Haysville** Welcome to 1123 W. 4th St., a beautifully remodeled three-bedroom, two-bathroom home in the heart of Haysville. This inviting property features a completely updated kitchen with new flooring, paint, and fixtures, making it move-in ready for its next owner. The home's great layout includes a bonus sunroom, enclosed and perfect for enjoying views of the backyard year-round. Fresh concrete paths at the front and back of the house add a neat and polished touch to the exterior. Inside, you'll find a completely remodeled main bathroom with luxury tile and finishes, offering a touch of elegance. The updated laundry room and ample storage space make everyday living convenient and efficient. One of the standout features of this home is the stunning floor-to-ceiling fireplace set in the formal dining room, providing a cozy and stylish focal point for family meals and gatherings. Located in a great neighborhood with amazing school districts, this home is perfect for families looking for a welcoming community. Don't miss out on this opportunity—schedule a viewing today and see why this home won't last long! **Kitchen cabinet handles that are missing are on back order**
Location
State KS
County Sedgwick
Direction Take S Meridian to W 4th, turn left on W 4th, destination will be on the right
Rooms
Basement Lower Level
Kitchen Electric Hookup, Granite Counters
Interior
Interior Features Ceiling Fan(s), Walk-In Closet(s), Decorative Fireplace
Heating Forced Air
Cooling Central Air
Fireplaces Type One, Insert
Fireplace Yes
Appliance Dishwasher, Microwave, Range/Oven
Heat Source Forced Air
Laundry Lower Level
Exterior
Exterior Feature Patio, Fence-Chain Link, Screened Porch, Vinyl/Aluminum
Parking Features Attached
Garage Spaces 2.0
Utilities Available Gas, Public
View Y/N Yes
Roof Type Composition
Street Surface Paved Road
Building
Lot Description Standard
Foundation Full, View Out
Architectural Style Other - See Remarks
Level or Stories Tri-Level
Schools
Elementary Schools Freeman
Middle Schools Haysville
High Schools Campus
School District Haysville School District (Usd 261)
Read Less Info
Want to know what your home might be worth? Contact us for a FREE valuation!

Our team is ready to help you sell your home for the highest possible price ASAP
"My job is to find and attract mastery-based agents to the office, protect the culture, and make sure everyone is happy! "






