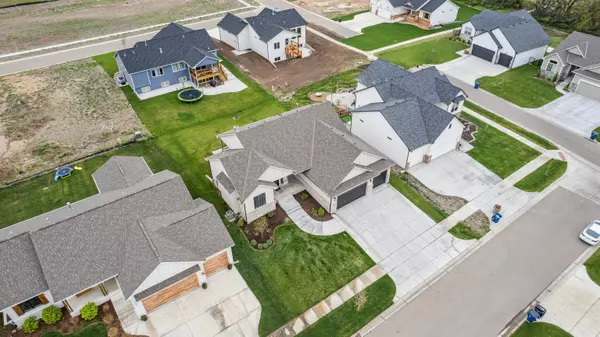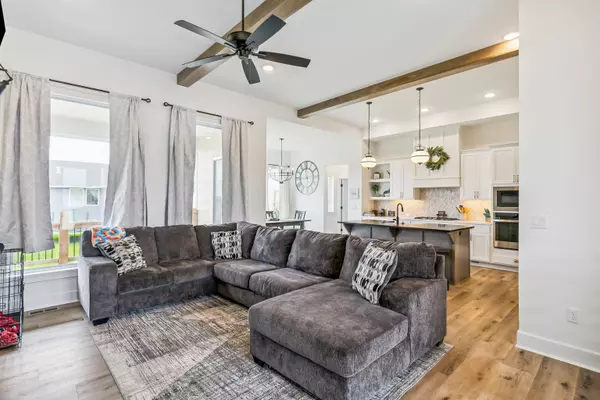$437,635
$437,635
For more information regarding the value of a property, please contact us for a free consultation.
3 Beds
3 Baths
2,601 SqFt
SOLD DATE : 07/26/2024
Key Details
Sold Price $437,635
Property Type Single Family Home
Sub Type Single Family Onsite Built
Listing Status Sold
Purchase Type For Sale
Square Footage 2,601 sqft
Price per Sqft $168
Subdivision Arbor Creek
MLS Listing ID SCK638051
Sold Date 07/26/24
Style Ranch,Traditional
Bedrooms 3
Full Baths 3
HOA Fees $58
Total Fin. Sqft 2601
Originating Board sckansas
Year Built 2022
Annual Tax Amount $6,282
Tax Year 2023
Lot Size 9,583 Sqft
Acres 0.22
Lot Dimensions 9738
Property Sub-Type Single Family Onsite Built
Property Description
Step into this gorgeous home with an open layout and large windows that bathe the space in natural light. The kitchen has granite counters, a vented hood, and upgraded cabinets, while a custom drop zone/mud bench add convenience and style. The primary bedroom features a luxurious spa-like bathroom with elegant touches. Unwind on the covered deck and entertain in style with the wet bar in the basement for memorable family nights. The basement bedrooms are framed so you can really get a feel for the space. Additionally, the neighborhood boasts great amenities such as a clubhouse, pool, gym, park, and pickleball courts. Located in the sought-after Goddard Public School District and within walking distance to schools. This home is truly a sanctuary of comfort and sophistication. Welcome to your new haven!
Location
State KS
County Sedgwick
Direction West of 183rd and 23rd (Pawnee) to Arbor Creek. South to Shellbark, West to home.
Rooms
Basement Partially Finished
Kitchen Island, Pantry, Granite Counters
Interior
Interior Features Humidifier, Wet Bar
Heating Forced Air, Gas
Cooling Central Air, Electric
Fireplaces Type One, Living Room, Gas
Fireplace Yes
Appliance Dishwasher, Disposal, Range/Oven
Heat Source Forced Air, Gas
Laundry Main Floor, Separate Room
Exterior
Parking Features Attached
Garage Spaces 3.0
Utilities Available Sewer Available, Public
View Y/N Yes
Roof Type Composition
Street Surface Paved Road
Building
Lot Description Standard
Foundation Full, View Out
Architectural Style Ranch, Traditional
Level or Stories One
Schools
Elementary Schools Amelia Earhart
Middle Schools Goddard
High Schools Robert Goddard
School District Goddard School District (Usd 265)
Others
Monthly Total Fees $58
Read Less Info
Want to know what your home might be worth? Contact us for a FREE valuation!

Our team is ready to help you sell your home for the highest possible price ASAP
"My job is to find and attract mastery-based agents to the office, protect the culture, and make sure everyone is happy! "






