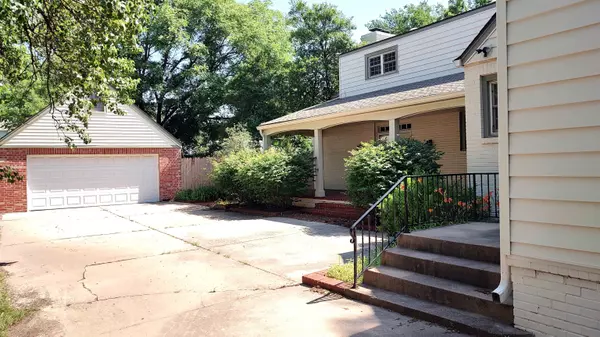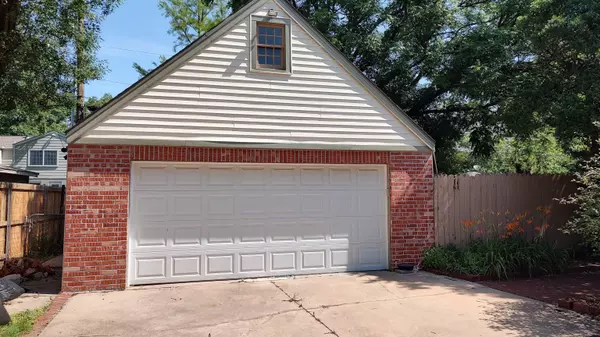$350,000
$329,000
6.4%For more information regarding the value of a property, please contact us for a free consultation.
4 Beds
4 Baths
5,135 SqFt
SOLD DATE : 07/24/2024
Key Details
Sold Price $350,000
Property Type Single Family Home
Sub Type Single Family Onsite Built
Listing Status Sold
Purchase Type For Sale
Square Footage 5,135 sqft
Price per Sqft $68
Subdivision Eastborough
MLS Listing ID SCK640284
Sold Date 07/24/24
Style Cape Cod
Bedrooms 4
Full Baths 4
Total Fin. Sqft 5135
Originating Board sckansas
Year Built 1942
Annual Tax Amount $7,303
Tax Year 2023
Lot Size 0.350 Acres
Acres 0.35
Lot Dimensions 15354
Property Sub-Type Single Family Onsite Built
Property Description
Fantastic Opportunity in Eastborough! Charming Features Abound in this Cape Cod Style Home that presents a chance for New Owner(s) to create their own paradise in one of the City's most sought after neighborhoods! Wood Floors Throughout, this Home has 4 Bedrooms, 4 Baths, Huge Main Floor Family Room, Upstairs Play 'Bonus" Room, Main Floor Office & Den, Three Fireplaces & places to call your own! Outside, Backyard is fenced (pool condition unknown) with Gated Drive , Two-Car Garage with Large Room Above! West Side Covered Porch and Patio Spaces throughout Backyard~ Structural Engineer Report & Bid Available in online docs. Best & Final offers due Saturday 11 a.m.
Location
State KS
County Sedgwick
Direction From Douglas & Woodlawn, go South to Lynwood, East to Home
Rooms
Basement Partially Finished
Kitchen Range Hood, Electric Hookup, Granite Counters
Interior
Interior Features Walk-In Closet(s), Fireplace Doors/Screens, Hardwood Floors, All Window Coverings
Heating Forced Air, Gas
Cooling Central Air, Electric
Fireplaces Type Three or More, Living Room, Family Room, Master Bedroom
Fireplace Yes
Appliance Dishwasher, Disposal, Refrigerator, Range/Oven
Heat Source Forced Air, Gas
Laundry In Basement, 220 equipment
Exterior
Parking Features Detached, Opener, Oversized
Garage Spaces 2.0
Utilities Available Sewer Available, Gas, Public
View Y/N Yes
Roof Type Composition
Street Surface Paved Road
Building
Lot Description Standard
Foundation Partial, No Egress Window(s)
Architectural Style Cape Cod
Level or Stories Two
Schools
Elementary Schools Price-Harris
Middle Schools Coleman
High Schools Southeast
School District Wichita School District (Usd 259)
Read Less Info
Want to know what your home might be worth? Contact us for a FREE valuation!

Our team is ready to help you sell your home for the highest possible price ASAP
"My job is to find and attract mastery-based agents to the office, protect the culture, and make sure everyone is happy! "






