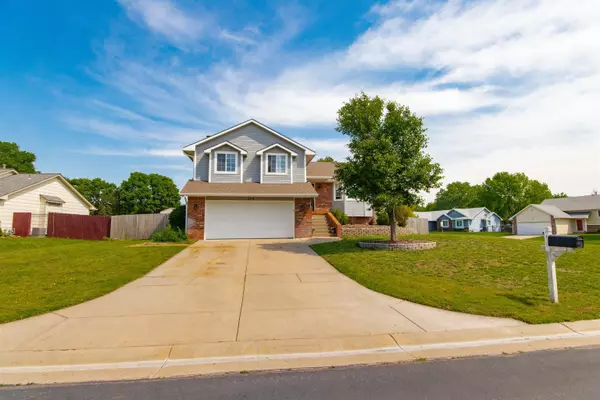$290,000
$315,000
7.9%For more information regarding the value of a property, please contact us for a free consultation.
4 Beds
4 Baths
2,296 SqFt
SOLD DATE : 07/22/2024
Key Details
Sold Price $290,000
Property Type Single Family Home
Sub Type Single Family Onsite Built
Listing Status Sold
Purchase Type For Sale
Square Footage 2,296 sqft
Price per Sqft $126
Subdivision Andover Village
MLS Listing ID SCK639182
Sold Date 07/22/24
Style Other - See Remarks
Bedrooms 4
Full Baths 3
Half Baths 1
Total Fin. Sqft 2296
Originating Board sckansas
Year Built 1996
Annual Tax Amount $4,938
Tax Year 2023
Lot Size 0.330 Acres
Acres 0.33
Lot Dimensions 14222
Property Sub-Type Single Family Onsite Built
Property Description
Gorgeous home on a corner lot of a cul-de-sac in Andover Village Subdivision with NO HOA! This move-in ready home is special and offers plenty of amenities! 4 beds, 3.5 baths, over 2,200 sq ft TFLA, an 2 car garage, fenced-in private backyard adjacent to a small park– all on a spacious 0.33 acre residential lot. You will love the manicured front lawn with the circular planter box, paved driveway that can easily fit two cars, and the matching brick-and-composite exterior with elevated front entryway that gives the home a distinct street appeal! Come inside to a main level great room with a partition wall to a large island kitchen complete with a walk-in pantry, matching natural stained cabinetry, granite counters, newer stainless steel appliances and glass door access to the elevated rear deck where you can extend your dining area outdoors! Three bedrooms on the upper floor, with the primary bedroom that features vaulting ceilings having its own ensuite bath with twin sinks that lead to a walk in closet. The rest of the rooms are serviced by a common full bath. The lower floor features a family room with a fireplace and sliding door access to the open patio out back with a beautiful gazebo. The lower level also features an extra half bath close to the laundry room. A basement bedroom has access to a third full bath. This is a beautifully-designed home built in 1996 that displays smart utilization of space, giving plenty of rooms and offering maximum privacy to residents of the household. Recent home upgrades include new insulated vinyl siding with transferable lifetime warranty from Continental Siding (2024), a new roof (2019), and 1 year of Ecoguard for insect/spider/rodent/termite protection. Andover Central & Sunflower Elementary schools, with the bus stop at the end of the street. Unbeatable location close to Dillons, YMCA, restaurants, banks, and churches. The Andover Williamsburg Mini Park is right behind the property. Come and visit this beautiful home. Call today to schedule an exclusive showing.
Location
State KS
County Butler
Direction A Andover Rd to Village Rs
Rooms
Basement Finished
Kitchen Island, Pantry, Electric Hookup
Interior
Interior Features Ceiling Fan(s), Walk-In Closet(s), Hardwood Floors, Partial Window Coverings
Heating Forced Air, Gas
Cooling Central Air, Electric
Fireplaces Type One, Family Room, Gas, Insert
Fireplace Yes
Appliance Dishwasher, Disposal, Microwave, Refrigerator, Range/Oven, Washer, Dryer
Heat Source Forced Air, Gas
Laundry Lower Level, 220 equipment
Exterior
Exterior Feature Patio-Covered, Deck, Fence-Wood, Irrigation Well, Sidewalk, Sprinkler System, Vinyl/Aluminum
Parking Features Attached, Opener
Garage Spaces 2.0
Utilities Available Sewer Available, Gas, Public
View Y/N Yes
Roof Type Composition
Street Surface Paved Road
Building
Lot Description Corner Lot
Foundation Partial, Day Light
Architectural Style Other - See Remarks
Level or Stories One and One Half
Schools
Elementary Schools Sunflower
Middle Schools Andover Central
High Schools Andover Central
School District Andover School District (Usd 385)
Read Less Info
Want to know what your home might be worth? Contact us for a FREE valuation!

Our team is ready to help you sell your home for the highest possible price ASAP
"My job is to find and attract mastery-based agents to the office, protect the culture, and make sure everyone is happy! "






