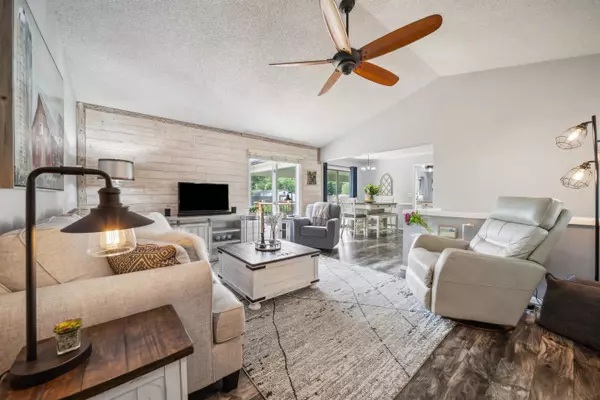$355,000
$399,999
11.2%For more information regarding the value of a property, please contact us for a free consultation.
3 Beds
3 Baths
2,436 SqFt
SOLD DATE : 07/15/2024
Key Details
Sold Price $355,000
Property Type Single Family Home
Sub Type Single Family Onsite Built
Listing Status Sold
Purchase Type For Sale
Square Footage 2,436 sqft
Price per Sqft $145
Subdivision Little-Matherly
MLS Listing ID SCK639578
Sold Date 07/15/24
Style Ranch
Bedrooms 3
Full Baths 3
Total Fin. Sqft 2436
Originating Board sckansas
Year Built 1987
Annual Tax Amount $3,181
Tax Year 2023
Lot Size 7,840 Sqft
Acres 0.18
Lot Dimensions 7841
Property Sub-Type Single Family Onsite Built
Property Description
Just East of Rolling Hills Golf Course, this home is updated and move-in ready. Even if you aren't one who wants to walk to the golf course, you'll love this established neighborhood. The home was built in 1987 but has been almost completely redone with todays touches, from luxury vinyl floors throughout the main floor, to the beautiful kitchen with granite counters, to the oversized garage, and well maintained backyard. The covered deck in the back extends the living space, and while the sellers love their coffee bar in the kitchen if you needed to you could revert that area back to include laundry on the main level. Currently the laundry room in the spacious storage room in the basement gives you plenty of room for daily chores and hiding away all those holiday decorations . The two finished bonus rooms, full bathroom, and huge rec room with gas fireplace round out the lower level. Before you head back outside check out the mechanical room and the recently added kind water filter system with uv light. Did we mention the home is on well water? The backyard is completely fenced and that three car garage is oversized. The back patio used to be home to a hot tub and could be again, the dedicated hookup is already there. Come check out the kind of home that's hard to find in this well loved Wichita neighborhood!
Location
State KS
County Sedgwick
Direction google 9221 W. Douglas, Wichita KS
Rooms
Basement Finished
Kitchen Eating Bar, Pantry, Electric Hookup
Interior
Heating Forced Air, Gas
Cooling Central Air, Electric
Fireplaces Type One, Rec Room/Den, Gas
Fireplace Yes
Appliance Dishwasher, Disposal, Microwave, Refrigerator, Range/Oven, Washer, Dryer
Heat Source Forced Air, Gas
Laundry In Basement
Exterior
Parking Features Attached, Oversized
Garage Spaces 3.0
Utilities Available Sewer Available, Gas, Private Water
View Y/N Yes
Roof Type Composition
Street Surface Paved Road
Building
Lot Description Standard
Foundation Full, Other - See Remarks, No Egress Window(s)
Architectural Style Ranch
Level or Stories One
Schools
Elementary Schools Benton
Middle Schools Wilbur
High Schools Northwest
School District Wichita School District (Usd 259)
Read Less Info
Want to know what your home might be worth? Contact us for a FREE valuation!

Our team is ready to help you sell your home for the highest possible price ASAP
"My job is to find and attract mastery-based agents to the office, protect the culture, and make sure everyone is happy! "






