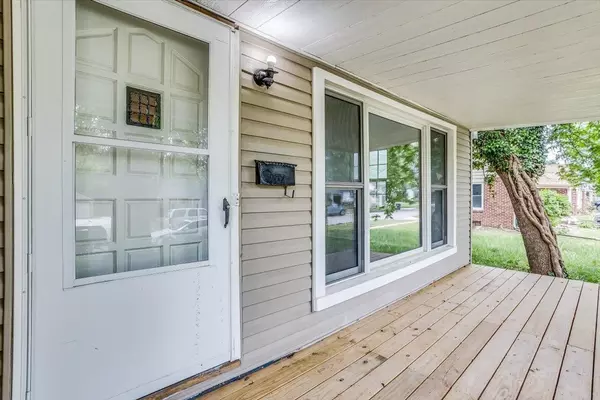$170,000
$185,000
8.1%For more information regarding the value of a property, please contact us for a free consultation.
3 Beds
2 Baths
2,340 SqFt
SOLD DATE : 07/12/2024
Key Details
Sold Price $170,000
Property Type Single Family Home
Sub Type Single Family Onsite Built
Listing Status Sold
Purchase Type For Sale
Square Footage 2,340 sqft
Price per Sqft $72
Subdivision Fairfax
MLS Listing ID SCK639254
Sold Date 07/12/24
Style Bungalow
Bedrooms 3
Full Baths 2
Total Fin. Sqft 2340
Originating Board sckansas
Year Built 1946
Annual Tax Amount $1,417
Tax Year 2023
Lot Size 0.300 Acres
Acres 0.3
Lot Dimensions 13258
Property Sub-Type Single Family Onsite Built
Property Description
Welcome to your dream abode! Nestled on a generous plot, this inviting bungalow seamlessly blends cozy charm with airy spaciousness. Boasting 3 bedrooms, 2 bathrooms, and a 2-car garage, this residence offers ample space for comfortable living. Step inside to discover over 2300 square feet of finished living area, where every corner exudes warmth and style. The full, finished basement adds versatility to the layout, providing extra room for recreation, hobbies, or storage. Prepare to be impressed by the thoughtful upgrades that adorn this home. From the sleek granite countertops in the kitchen to the modernized bathrooms, no detail has been overlooked. A fresh coat of paint and new flooring throughout enhance the ambiance, creating an atmosphere of contemporary elegance. Don't miss out on the opportunity to make this your sanctuary. Schedule a showing today and envision yourself embracing the comfort and convenience of this delightful retreat.
Location
State KS
County Sedgwick
Direction KELLOGG & OLIVER- SOUTH TO ORME WEST TO CRESTWAY
Rooms
Basement Finished
Interior
Heating Forced Air, Gas
Cooling Central Air
Fireplace No
Heat Source Forced Air, Gas
Laundry In Basement
Exterior
Parking Features Detached
Garage Spaces 2.0
Utilities Available Sewer Available, Gas, Public
View Y/N Yes
Roof Type Composition
Street Surface Paved Road
Building
Lot Description Standard
Foundation Full, View Out, Day Light
Architectural Style Bungalow
Level or Stories One
Schools
Elementary Schools Jefferson
Middle Schools Curtis
High Schools Southeast
School District Wichita School District (Usd 259)
Read Less Info
Want to know what your home might be worth? Contact us for a FREE valuation!

Our team is ready to help you sell your home for the highest possible price ASAP
"My job is to find and attract mastery-based agents to the office, protect the culture, and make sure everyone is happy! "






