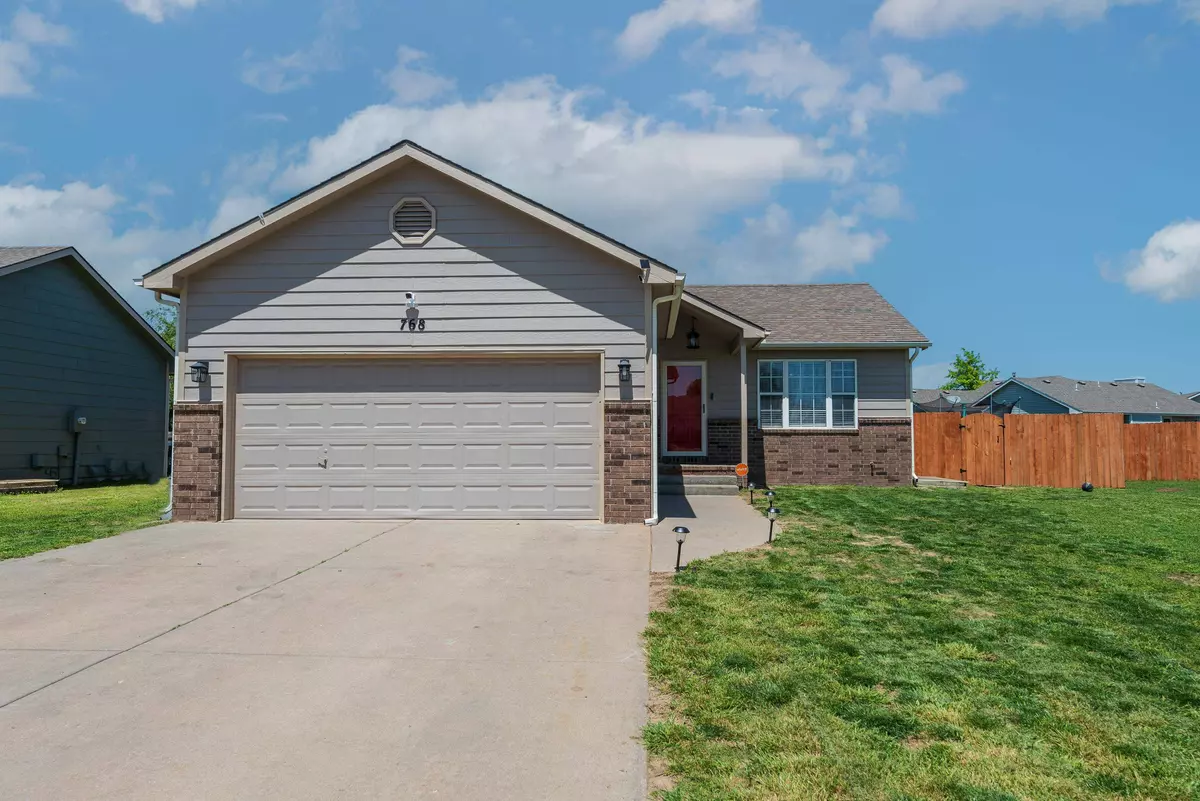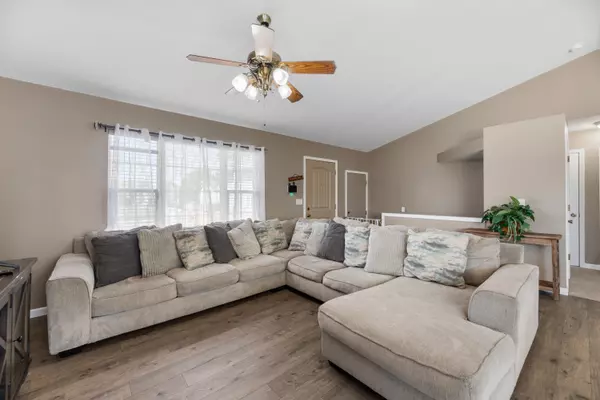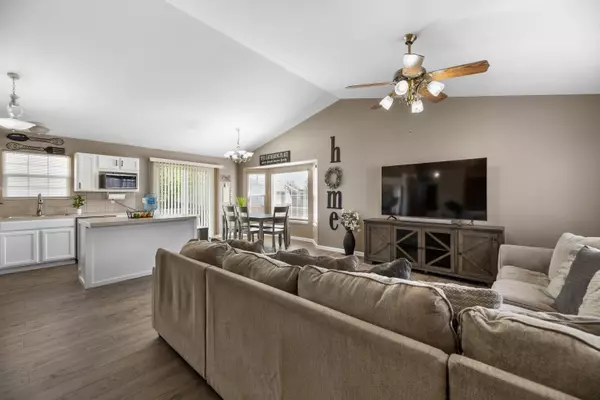$252,000
$260,000
3.1%For more information regarding the value of a property, please contact us for a free consultation.
4 Beds
2 Baths
1,804 SqFt
SOLD DATE : 07/12/2024
Key Details
Sold Price $252,000
Property Type Single Family Home
Sub Type Single Family Onsite Built
Listing Status Sold
Purchase Type For Sale
Square Footage 1,804 sqft
Price per Sqft $139
Subdivision Old Oak Estates
MLS Listing ID SCK638911
Sold Date 07/12/24
Style Ranch
Bedrooms 4
Full Baths 2
Total Fin. Sqft 1804
Originating Board sckansas
Year Built 2003
Annual Tax Amount $3,496
Tax Year 2023
Lot Size 6,969 Sqft
Acres 0.16
Lot Dimensions 7076
Property Sub-Type Single Family Onsite Built
Property Description
MOTIVATED SELLERS! COME BY AND BRING US AN OFFER! Welcome Home! This clean and updated 4 bedroom 2 bathroom home is waiting for you! Situated at the end of the cup-de-sac this sharp home sure will sure to impress with NO HOA or SPECIALS! Arriving you will notice the green grass and neutral paint colors. Entering the home you will be greeted with the large open floor plan with new luxury vinyl flooring in the main living areas. The large living room is nice and airy with the natural light. The kitchen offers plenty of counter space and an eating bar! As an added bonus the kitchen appliances stay! Yes, even the smart refrigerator! The primary bedroom is spacious and offers double closets. Your second bedroom and bathroom finish the main floor. Downstairs is a cozy family room with a fireplace. Two large additional bedrooms and full bathroom in the basement make it a breeze for your family needs. Out back you have a patio, nice sized yard with a sprinkler system and a NEW privacy fence! Newer carpet, paint, baseboards and more! This home is truly a MUST SEE. Hurry and schedule your private showing today!
Location
State KS
County Sedgwick
Direction From Main and Grand, head east on Grand to Jane, South on Jane to Greenwood Ct. East on Greenwood Ct to home.
Rooms
Basement Finished
Kitchen Eating Bar, Island, Electric Hookup
Interior
Heating Forced Air, Gas
Cooling Central Air, Electric
Fireplaces Type One, Family Room
Fireplace Yes
Appliance Dishwasher, Disposal, Refrigerator, Range/Oven
Heat Source Forced Air, Gas
Laundry In Basement
Exterior
Parking Features Attached, Opener
Garage Spaces 2.0
Utilities Available Sewer Available, Gas, Public
View Y/N Yes
Roof Type Composition
Street Surface Paved Road
Building
Lot Description Cul-De-Sac
Foundation Full, Day Light
Architectural Style Ranch
Level or Stories One
Schools
Elementary Schools Nelson
Middle Schools Haysville
High Schools Campus
School District Haysville School District (Usd 261)
Read Less Info
Want to know what your home might be worth? Contact us for a FREE valuation!

Our team is ready to help you sell your home for the highest possible price ASAP
"My job is to find and attract mastery-based agents to the office, protect the culture, and make sure everyone is happy! "






