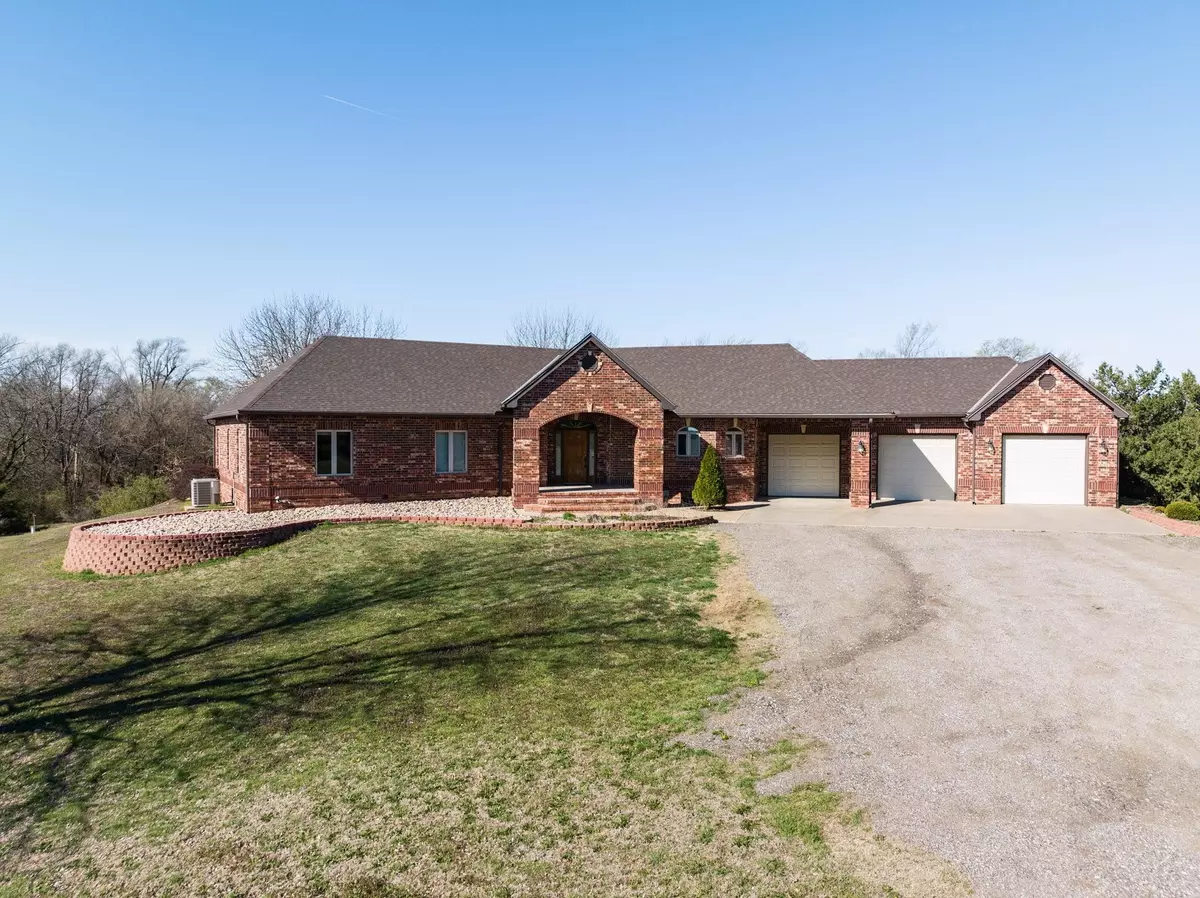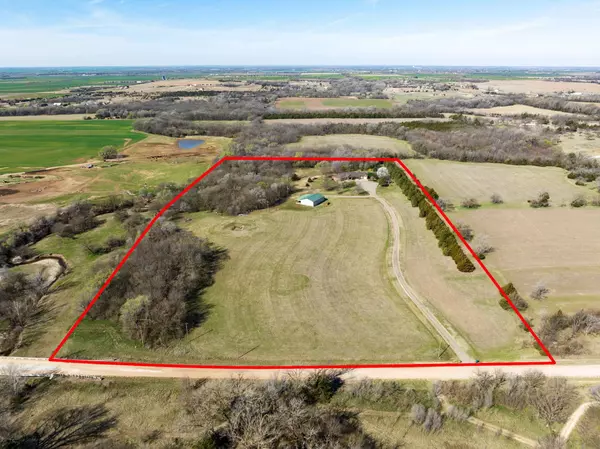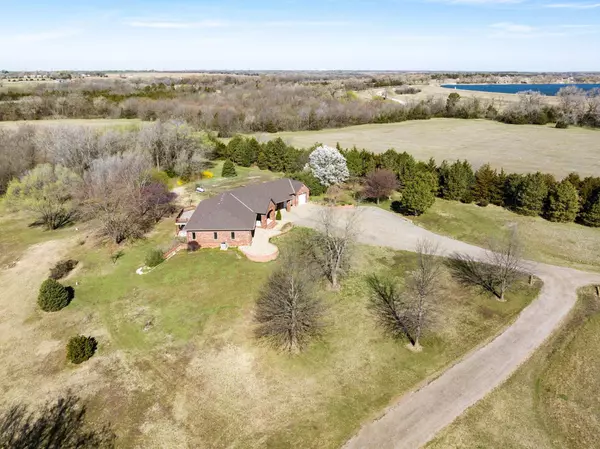$687,500
-
For more information regarding the value of a property, please contact us for a free consultation.
4 Beds
3 Baths
5,300 SqFt
SOLD DATE : 07/12/2024
Key Details
Sold Price $687,500
Property Type Single Family Home
Sub Type Single Family Onsite Built
Listing Status Sold
Purchase Type For Sale
Square Footage 5,300 sqft
Price per Sqft $129
Subdivision Afton Lakeside Estates
MLS Listing ID SCK636556
Sold Date 07/12/24
Style Ranch
Bedrooms 4
Full Baths 3
Total Fin. Sqft 5300
Originating Board sckansas
Year Built 1998
Annual Tax Amount $6,650
Tax Year 2023
Lot Size 19.390 Acres
Acres 19.39
Lot Dimensions 844628.4
Property Sub-Type Single Family Onsite Built
Property Description
Going to Online Auction!! Subject to Seller Approval. Subject to Prior Sale. This property offers a unique living experience, nestled near a scenic wooded creek in your backyard and within walking distance of Lake Afton. Enjoy privacy and nature on this expansive 19.39 acre estate, featuring mature trees and an extraordinary outdoor setting. The property includes a 40x60 heated and air-conditioned outbuilding, perfect for a workshop or recreational space, complete with a full kitchen, restroom, shower, and security systems. The residence itself spans 5,300 square feet, constructed with ICF (concrete framed home) for outstanding quietness and efficiency. The entrance boasts a 13-foot vaulted ceiling, with high ceilings continuing throughout the main living area. Unique 1-1/8 inch padded sub-flooring ensures a quiet environment, ideal for entertaining numerous guests. An office near the entry provides a convenient workspace and is spacious enough to accommodate two desks. The lower level is designed for entertainment, featuring a spacious area with a wet bar, two additional bedrooms, a bathroom, and a concrete storm room for safety during severe weather. The property's large back deck offers a serene view and a perfect spot to unwind and watch the local wildlife. This home combines grandeur with practicality, offering a peaceful retreat with ample space and modern amenities. Bidding starts at $400,000.
Location
State KS
County Sedgwick
Direction West on MacArthur road until 231st and go South. Go west at 47th Street. Follow the drive around on the unpaved road until you reach 5105 S 247th Street Goddard.
Rooms
Basement Finished
Kitchen Island, Pantry, Electric Hookup
Interior
Interior Features Ceiling Fan(s), Cedar Closet(s), Walk-In Closet(s), Security System, Vaulted Ceiling, Wet Bar
Heating Forced Air, Electric
Cooling Attic Fan, Central Air, Electric
Fireplaces Type One, Living Room
Fireplace Yes
Heat Source Forced Air, Electric
Laundry In Basement
Exterior
Exterior Feature Above Ground Outbuilding(s), Patio, Deck, Invisible Fence, Horses Allowed, Sidewalk, Storage Building, Storm Shelter, Outbuildings, Brick
Parking Features Attached, Detached, Oversized
Garage Spaces 3.0
Utilities Available Lagoon, Propane, Rural Water
View Y/N Yes
Roof Type Composition
Street Surface Unpaved
Building
Lot Description Irregular Lot, River/Creek, Wooded
Foundation Full, View Out
Architectural Style Ranch
Level or Stories One
Schools
Elementary Schools Garden Plain
Middle Schools Garden Plain
High Schools Garden Plain
School District Renwick School District (Usd 267)
Read Less Info
Want to know what your home might be worth? Contact us for a FREE valuation!

Our team is ready to help you sell your home for the highest possible price ASAP
"My job is to find and attract mastery-based agents to the office, protect the culture, and make sure everyone is happy! "






