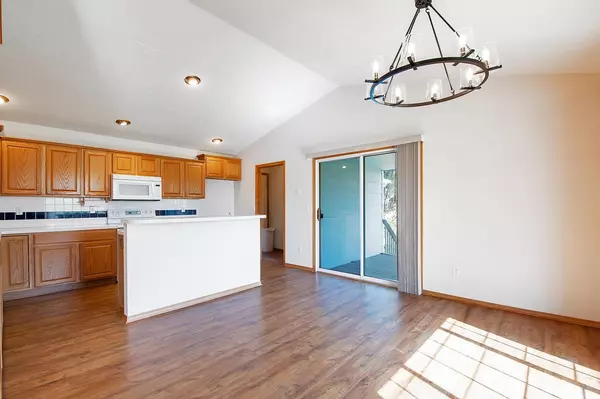$350,000
$357,000
2.0%For more information regarding the value of a property, please contact us for a free consultation.
4 Beds
4 Baths
3,085 SqFt
SOLD DATE : 07/10/2024
Key Details
Sold Price $350,000
Property Type Single Family Home
Sub Type Single Family Onsite Built
Listing Status Sold
Purchase Type For Sale
Square Footage 3,085 sqft
Price per Sqft $113
Subdivision Meyers Lake
MLS Listing ID SCK638243
Sold Date 07/10/24
Style Ranch
Bedrooms 4
Full Baths 3
Half Baths 1
Total Fin. Sqft 3085
Originating Board sckansas
Year Built 1999
Annual Tax Amount $3,955
Tax Year 2023
Lot Size 0.950 Acres
Acres 0.95
Lot Dimensions 41234
Property Sub-Type Single Family Onsite Built
Property Description
Welcome to your dream home! This well maintained 3100 square foot ranch-style residence boasts a spacious layout, offering four bedrooms and 3.5 baths, all nestled on a generous .95-acre plot of land. As you step inside, you'll be greeted by the warmth of beautiful wood laminate flooring that graces much of the main level, creating an inviting atmosphere throughout. The vaulted ceilings add a sense of airiness and elegance to the space, while arched windows in the main floor bedrooms fill the rooms with natural light and charm. The master suite is a true sanctuary, featuring a walk-in closet and a private master shower and bath combo, perfect for unwinding after a long day. Additionally, there's another generously sized bath in the master bathroom, ensuring comfort and convenience for all. This home is not only aesthetically pleasing but also practical, with new insulated windows on the back and side, ensuring energy efficiency and comfort year-round. The full view-out basement offers ample natural light and endless possibilities for customization to suit your lifestyle and needs. Outside, the expansive acre of land provides endless opportunities for outdoor enjoyment and expansion. Mature trees surround the property, offering shade and privacy, while the well-landscaped grounds provide a picturesque backdrop for relaxing or entertaining. Plus, with no HOA restrictions, you have the freedom to personalize and enhance the property as you see fit. Don't miss out on the chance to make this your forever home! With several new fixtures throughout and a $5,000 carpet allowance for the basement, this is an opportunity not to be missed. Schedule a viewing today and experience the magic of this stunning property for yourself!
Location
State KS
County Sedgwick
Direction Going South on Hydraulic past the 79th and Hydraulic intersection. Continue going South turn left or East on 84th street south go east two blocks, turn left on Minnesota Cir. go a half of a block the house sets on the east side of the road.
Rooms
Basement Finished
Kitchen Eating Bar, Island, Pantry, Electric Hookup, Gas Hookup, Laminate Counters
Interior
Interior Features Ceiling Fan(s), Walk-In Closet(s), Water Softener-Own, Vaulted Ceiling, Water Pur. System, All Window Coverings, Wood Laminate Floors
Heating Forced Air, Gas
Cooling Central Air, Electric
Fireplaces Type One, Gas
Fireplace Yes
Appliance Dishwasher, Disposal, Microwave, Range/Oven
Heat Source Forced Air, Gas
Laundry Main Floor, Separate Room, 220 equipment, Sink
Exterior
Parking Features Attached, Opener, Oversized
Garage Spaces 3.0
Utilities Available Septic Tank, Gas, Private Water
View Y/N Yes
Roof Type Composition
Street Surface Unpaved
Building
Lot Description Cul-De-Sac
Foundation Full, View Out
Architectural Style Ranch
Level or Stories One
Schools
Elementary Schools Derby Hills
Middle Schools Derby
High Schools Derby
School District Derby School District (Usd 260)
Read Less Info
Want to know what your home might be worth? Contact us for a FREE valuation!

Our team is ready to help you sell your home for the highest possible price ASAP
"My job is to find and attract mastery-based agents to the office, protect the culture, and make sure everyone is happy! "






