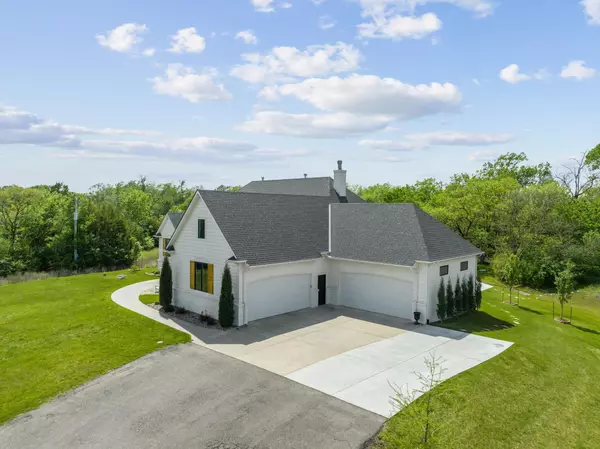$1,335,000
$1,450,000
7.9%For more information regarding the value of a property, please contact us for a free consultation.
6 Beds
6 Baths
5,355 SqFt
SOLD DATE : 07/09/2024
Key Details
Sold Price $1,335,000
Property Type Single Family Home
Sub Type Single Family Onsite Built
Listing Status Sold
Purchase Type For Sale
Square Footage 5,355 sqft
Price per Sqft $249
Subdivision Santa Fe Hills Country Estates
MLS Listing ID SCK639112
Sold Date 07/09/24
Style Ranch
Bedrooms 6
Full Baths 5
Half Baths 1
Total Fin. Sqft 5355
Originating Board sckansas
Year Built 2014
Annual Tax Amount $11,991
Tax Year 2023
Lot Size 5.000 Acres
Acres 5.0
Lot Dimensions 217800
Property Sub-Type Single Family Onsite Built
Property Description
Don't miss this stunning home and surrounding acreage situated just a few minutes outside of Andover proper. With 5 acres of woods, walking trails, a shaded space to camp and fish, two firepits, a multi-level tree house, pool, and sport court (both built in 2022), you will find little reason to ever want to leave! This spectacular home, built in 2014 has a total of 6 bedrooms and 5 & 1/2 baths, spread over 5300 sqft. Upon entering you will appreciate the beautiful wood floors throughout the open and airy main living area, kitchen, and dining space. A vaulted ceiling, exposed beams, cozy yet contemporary fireplace, exquisite winding staircase and a 40+ ft screened in deck spanning the rear of the home are just some of the extra touches that make this home so special. Additional main floor features adding to the functionality of this home include a spacious drop zone adjacent to the utility room and 4 car garage area, access to a loft area perfect for play space or hobby area and main floor office with hidden closet area. The primary suite is the perfect retreat with serene views of the property, an intricate tray ceiling and a spa like bathroom boasting dual vanities, make up area, soaker tub and massive walk-in shower. The primary closet is equally impressive with more than enough space for clothing, shoes, and valuables. Also on this main level are two additional bedrooms each with its own en suite bathroom. Venture down the meandering staircase to the walk out/view out basement that will be the perfect place to entertain family and friends. There is a large secondary living space with woodburning fireplace and adjacent kitchen and bar as well as a workout room and a theater room. Three bedrooms, 2 full bathrooms, and multiple storage rooms complete this spacious and functional lower level. Walk out to the amazing outdoor amenities! In addition to the beautiful spaces provided by nature for exercise and relaxation, this home provides an impressive sport court and state of the art pool complete with electric cover and convenient upgrades all controlled by smart device. Proximity to Redbud trail and Santa Fe Lake. Fishing pond and wildlife (deer, owls etc.). Sprinklers supplied by irrigation well over main lawn area. Gated entry off paved road. Andover schools/Augusta taxes. You won't find a property like this again, don't let it slip away!
Location
State KS
County Butler
Direction East on Kellogg from Kellogg & Andover Rd to Tawakoni Rd. N on Tawakoni to home.
Rooms
Basement Finished
Kitchen Eating Bar, Island, Pantry, Range Hood, Electric Hookup, Granite Counters
Interior
Interior Features Walk-In Closet(s), Hardwood Floors, Vaulted Ceiling, All Window Coverings, Wired for Sound
Heating Forced Air, Zoned, Propane
Cooling Central Air, Zoned, Electric
Fireplaces Type Two, Living Room, Rec Room/Den, Gas, Wood Burning, Insert
Fireplace Yes
Appliance Dishwasher, Disposal, Refrigerator, Range/Oven
Heat Source Forced Air, Zoned, Propane
Laundry Main Floor, Separate Room, Sink
Exterior
Parking Features Attached
Garage Spaces 4.0
Utilities Available Septic Tank, Propane, Rural Water
View Y/N Yes
Roof Type Composition
Street Surface Paved Road
Building
Lot Description Irregular Lot, Pond/Lake
Foundation Full, Walk Out Mid-Level, View Out
Architectural Style Ranch
Level or Stories One
Schools
Elementary Schools Sunflower
Middle Schools Andover Central
High Schools Andover Central
School District Andover School District (Usd 385)
Read Less Info
Want to know what your home might be worth? Contact us for a FREE valuation!

Our team is ready to help you sell your home for the highest possible price ASAP
"My job is to find and attract mastery-based agents to the office, protect the culture, and make sure everyone is happy! "






