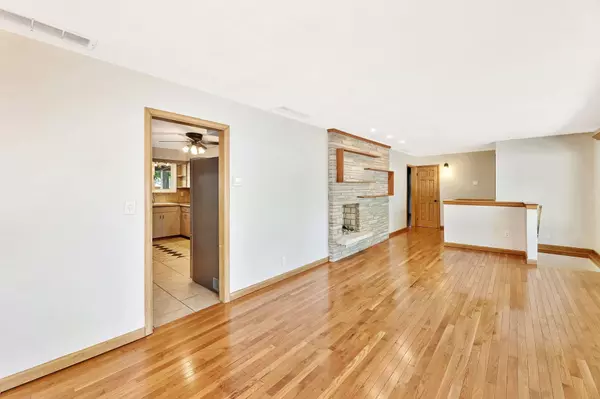$285,000
$294,900
3.4%For more information regarding the value of a property, please contact us for a free consultation.
3 Beds
2 Baths
2,640 SqFt
SOLD DATE : 06/26/2024
Key Details
Sold Price $285,000
Property Type Single Family Home
Sub Type Single Family Onsite Built
Listing Status Sold
Purchase Type For Sale
Square Footage 2,640 sqft
Price per Sqft $107
Subdivision Callahan
MLS Listing ID SCK639195
Sold Date 06/26/24
Style Ranch
Bedrooms 3
Full Baths 2
Total Fin. Sqft 2640
Originating Board sckansas
Year Built 1958
Annual Tax Amount $2,719
Tax Year 2023
Lot Size 0.450 Acres
Acres 0.45
Lot Dimensions 19679
Property Sub-Type Single Family Onsite Built
Property Description
Outdoor living and entertaining with a little bit of country This beautiful 3 bedroom 2640sq ft ranch style home is nestled in the coveted Goddard school district. The home features 2 newly renovated bathrooms, solid oak hardwood floors / tile throughout. Enjoy plenty of natural lighting with unique floor to ceiling windows in the living / dining room. Large main floor laundry room features many functional amenities as well as storage space. The house features a new HVAC system (May 2023) and wood burning fireplace with gas starter providing comfort in all seasons. Finished ½ Basement with 2 bonus rooms and ample storage. A rare 1/2 acre city lot including a backyard oasis shaded by a mighty oak tree. Entertain guests under a covered deck while sitting next to the fireplace or dip your feet in the pond while lounging on the sun deck. The corner of the property hosts a 20'x14' Chicken run with 2 coops. Adjacent to the 2 car garage is an oversized, fully insulated, 15'x30' 3rd car garage / workshop complete with air conditioner and woodburning stove. 10'x30' garden / storage shed. Close proximity to restaurants, shopping, Entertainment and Highway 54. No HOA!
Location
State KS
County Sedgwick
Direction Maple and Tyler, west to Maybelle, South to property
Rooms
Basement Finished
Kitchen Electric Hookup
Interior
Interior Features Ceiling Fan(s), Decorative Fireplace
Heating Forced Air, Gas
Cooling Central Air, Electric
Fireplaces Type Two, Kitchen/Hearth Room, Wood Burning
Fireplace Yes
Appliance Dishwasher, Disposal, Microwave, Range/Oven
Heat Source Forced Air, Gas
Laundry Main Floor, 220 equipment
Exterior
Parking Features Attached, Opener, Oversized
Garage Spaces 2.0
Utilities Available Sewer Available, Gas, Private Water
View Y/N Yes
Roof Type Composition
Street Surface Paved Road
Building
Lot Description Standard, Wooded
Foundation Partial, Day Light
Architectural Style Ranch
Level or Stories One
Schools
Elementary Schools Discovery
Middle Schools Goddard
High Schools Robert Goddard
School District Goddard School District (Usd 265)
Read Less Info
Want to know what your home might be worth? Contact us for a FREE valuation!

Our team is ready to help you sell your home for the highest possible price ASAP
"My job is to find and attract mastery-based agents to the office, protect the culture, and make sure everyone is happy! "






