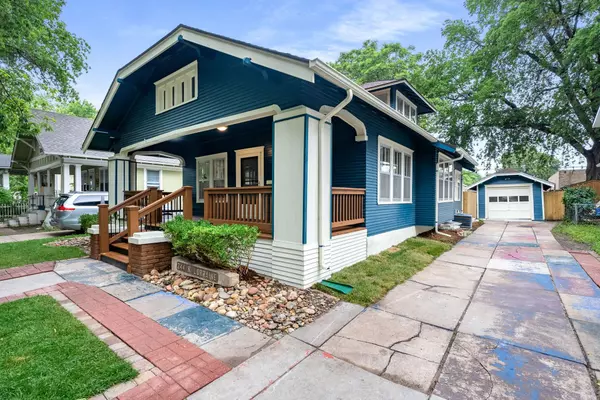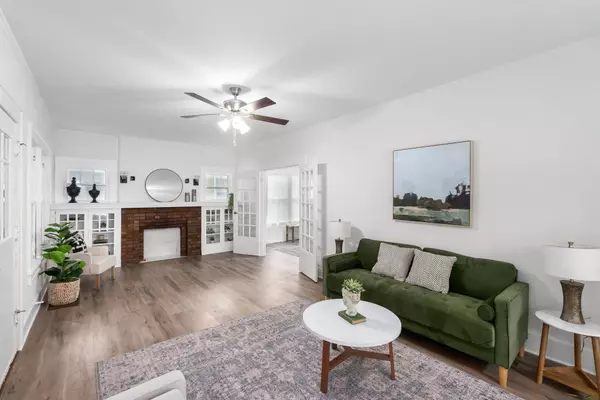$228,000
$235,000
3.0%For more information regarding the value of a property, please contact us for a free consultation.
4 Beds
2 Baths
2,098 SqFt
SOLD DATE : 07/02/2024
Key Details
Sold Price $228,000
Property Type Single Family Home
Sub Type Single Family Onsite Built
Listing Status Sold
Purchase Type For Sale
Square Footage 2,098 sqft
Price per Sqft $108
Subdivision Hopkin & Elwood Subdivision
MLS Listing ID SCK639114
Sold Date 07/02/24
Style Bungalow
Bedrooms 4
Full Baths 2
Total Fin. Sqft 2098
Originating Board sckansas
Year Built 1920
Annual Tax Amount $1,188
Tax Year 2023
Lot Size 6,534 Sqft
Acres 0.15
Lot Dimensions 6555
Property Sub-Type Single Family Onsite Built
Property Description
Welcome to 244 N. Lorraine Street. Nestled in the heart of Wichita, this charming 1920's bungalow exudes character and warmth at every turn. Featuring 4 bedrooms and 2 bathrooms, this recently renovated home offers a perfect blend of history and modern convenience. There is not a surface of this home that hasn't been perfected. From the gorgeous flooring to the neutral color scheme and plenty of natural light, this home has so much to offer. The kitchen showcases sleek countertops, exposed brick, stainless steel appliances, a breakfast nook and plenty of cabinet space. The main floor features two bedrooms and one bathroom. Upstairs you'll find a flex space perfect for a third bedroom or sunroom. In the basement, you'll find the largest bedroom & spa-like bathroom. The backyard oasis is sure to please. The detached garage is clean & spacious. You'll even find a second detached space perfect for a kids playhouse, craft room (SHE-SHED!) or plant room. Conveniently located close to shopping, dining, parks, and schools, this home offers the best of both worlds – a peaceful retreat in a vibrant community. Don't miss your chance to make this exquisite bungalow your own – schedule a showing today!
Location
State KS
County Sedgwick
Direction From Hillside & 2nd St, West on 2nd, South on Lorraine, Home is on East Side of Road.
Rooms
Basement Finished
Kitchen Electric Hookup, Quartz Counters
Interior
Heating Forced Air, Gas
Cooling Central Air, Electric
Fireplaces Type One, Living Room
Fireplace Yes
Appliance Dishwasher, Disposal, Range/Oven
Heat Source Forced Air, Gas
Laundry In Basement, 220 equipment
Exterior
Parking Features Detached, Opener
Garage Spaces 1.0
Utilities Available Sewer Available, Gas, Public
View Y/N Yes
Roof Type Composition
Street Surface Paved Road
Building
Lot Description Standard
Foundation Full, Day Light
Architectural Style Bungalow
Level or Stories One and One Half
Schools
Elementary Schools Irving
Middle Schools Marshall
High Schools Northeast
School District Wichita School District (Usd 259)
Read Less Info
Want to know what your home might be worth? Contact us for a FREE valuation!

Our team is ready to help you sell your home for the highest possible price ASAP
"My job is to find and attract mastery-based agents to the office, protect the culture, and make sure everyone is happy! "






