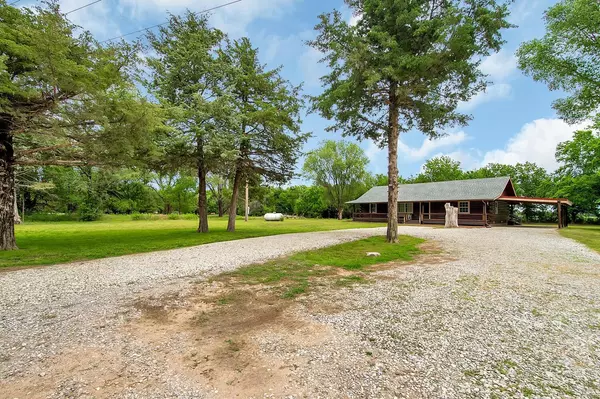$230,000
$230,000
For more information regarding the value of a property, please contact us for a free consultation.
3 Beds
2 Baths
1,500 SqFt
SOLD DATE : 06/28/2024
Key Details
Sold Price $230,000
Property Type Single Family Home
Sub Type Single Family Onsite Built
Listing Status Sold
Purchase Type For Sale
Square Footage 1,500 sqft
Price per Sqft $153
Subdivision Ponderosa Estates
MLS Listing ID SCK639498
Sold Date 06/28/24
Style Log
Bedrooms 3
Full Baths 2
Total Fin. Sqft 1500
Originating Board sckansas
Year Built 2001
Annual Tax Amount $2,540
Tax Year 2023
Lot Size 0.600 Acres
Acres 0.6
Lot Dimensions 26139
Property Sub-Type Single Family Onsite Built
Property Description
You don't see homes like this pop up everyday! This charming log cabin is located on a beautiful .6 acre lot! Enjoy your morning coffee on the back or front porches enjoying the nature, animal life and beautiful windmill! Great for family gathering with a large gravel driveway that leads to the HUGE 18 x 30 carport, and less than 4 years old!! Inside you'll be greeted by an open concept. The kitchen includes a water osmosis system, an eating bar, an area perfect for formal dinning, and a back door leading straight out to your covered porch. This home includes a split floor plan with a master suite! The master has a big walk in closet and very own bathroom!! On the other side of the home you'll fine 2 additional bedrooms and a hallway bathroom. This home has been taken care of very well!! Don't miss your chance to live in the country!!
Location
State KS
County Sumner
Direction FROM 103RD ST, SOUTH AND BROADWAY, HEAD SOUTH ON BROADWAY TO 119TH ST, WEST TO SENECA, SOUTH TO 120TH AVE, WEST TO PONDEROSA, SOUTH TO HOME.
Rooms
Basement None
Kitchen Eating Bar, Island, Electric Hookup, Laminate Counters
Interior
Interior Features Ceiling Fan(s), Walk-In Closet(s), Water Softener-Own
Heating Forced Air, Gas
Cooling Central Air, Electric
Fireplace No
Appliance Dishwasher, Microwave, Refrigerator, Range/Oven, Washer, Dryer
Heat Source Forced Air, Gas
Laundry Main Floor, Separate Room
Exterior
Exterior Feature Above Ground Outbuilding(s), Patio-Covered, Guttering - ALL, Horses Allowed, RV Parking, Log
Parking Features Carport
Utilities Available Septic Tank, Propane, Private Water
View Y/N Yes
Roof Type Composition
Street Surface Unpaved
Building
Lot Description Standard
Foundation Crawl Space
Architectural Style Log
Level or Stories One
Schools
Elementary Schools Belle Plaine
Middle Schools Belle Plaine
High Schools Belle Plaine
School District Belle Plaine School District (Usd 357)
Read Less Info
Want to know what your home might be worth? Contact us for a FREE valuation!

Our team is ready to help you sell your home for the highest possible price ASAP
"My job is to find and attract mastery-based agents to the office, protect the culture, and make sure everyone is happy! "






