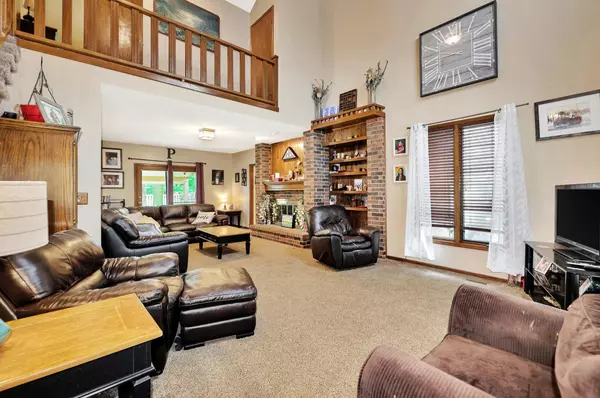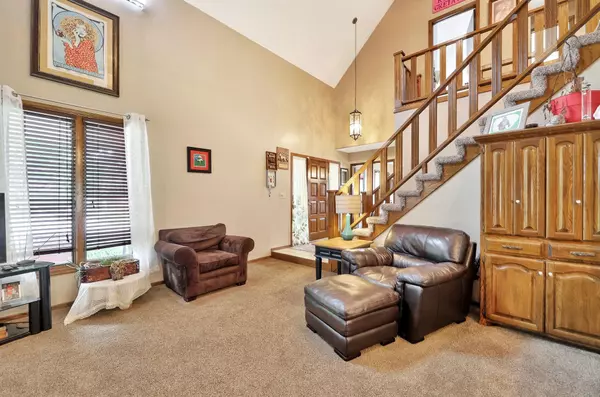$285,000
$290,000
1.7%For more information regarding the value of a property, please contact us for a free consultation.
3 Beds
4 Baths
2,831 SqFt
SOLD DATE : 07/01/2024
Key Details
Sold Price $285,000
Property Type Single Family Home
Sub Type Single Family Onsite Built
Listing Status Sold
Purchase Type For Sale
Square Footage 2,831 sqft
Price per Sqft $100
Subdivision Westlink
MLS Listing ID SCK639508
Sold Date 07/01/24
Style Traditional
Bedrooms 3
Full Baths 3
Half Baths 1
HOA Fees $6
Total Fin. Sqft 2831
Originating Board sckansas
Year Built 1983
Annual Tax Amount $3,533
Tax Year 2023
Lot Size 0.350 Acres
Acres 0.35
Lot Dimensions 15097
Property Sub-Type Single Family Onsite Built
Property Description
Welcome to this inviting 3-bedroom, 3.5-bathroom, 2-car, 2-story home with a basement. With 2,831 finished square feet and additional space in the basement for further finishing, this home offers plenty of room. The covered front porch warmly welcomes your guests, leading into the foyer that opens to a vaulted living room and staircase. The wood-burning fireplace has been updated to gas logs and is surrounded by built-in bookcases. The living room also features an enclosed dry bar. The kitchen is open to the living room and includes an informal dining area with serving cabinets. It is filled with natural light and boasts an island sink and a separate pantry. The formal dining room has wood laminate flooring and can double as an office. On the main floor, you'll find a half bath and a separate laundry room near the garage. All bedrooms are located on the upper level, along with a second zoned HVAC unit. The master suite has vaulted ceilings and a view of the backyard, and its bathroom includes a shower, a soaking tub, and two sinks. Another full bath serves the two additional spacious bedrooms. The basement features a large family/rec room and a full bath. There is also a 15' x 29' unfinished storage/bonus room, offering a great opportunity for future projects. The fenced backyard is shaded and perfect for a play area or parties, with French doors leading to two covered patios that span the back of the home. The previous owners had a fenced privacy area for a hot tub, and there is an outdoor tool shed for storing lawn equipment. The lawn has a sprinkler system. A unique feature of the 2-car garage is a third door that allows drive-through access to the backyard. The garage also includes built-in storage cabinets and pull-down attic access. This home is located in a quiet, established neighborhood near West 119th & Maple, with easy access to Kellogg, shopping areas, and schools.
Location
State KS
County Sedgwick
Direction MAPLE & 119th St W. - East to PARKRIDGE, North to BURTON (turns into Milstead), -West to home
Rooms
Basement Partially Finished
Kitchen Desk, Eating Bar, Island, Pantry, Electric Hookup
Interior
Interior Features Ceiling Fan(s), Walk-In Closet(s), Fireplace Doors/Screens, Hardwood Floors, Vaulted Ceiling, All Window Coverings
Heating Forced Air, Zoned, Gas, Other - See Remarks
Cooling Central Air, Zoned, Electric, Other - See Remarks
Fireplaces Type One, Living Room, Gas, Wood Burning, Gas Starter
Fireplace Yes
Appliance Dishwasher, Disposal, Microwave, Refrigerator, Range/Oven
Heat Source Forced Air, Zoned, Gas, Other - See Remarks
Laundry Main Floor, Separate Room, 220 equipment
Exterior
Exterior Feature Patio, Patio-Covered, Deck, Covered Deck, Fence-Wood, Guttering - ALL, Sprinkler System, Storage Building, Storm Doors, Frame, Brick
Parking Features Attached, Opener
Garage Spaces 2.0
Utilities Available Sewer Available, Gas, Public
View Y/N Yes
Roof Type Composition
Street Surface Paved Road
Building
Lot Description Standard
Foundation Partial, No Egress Window(s)
Architectural Style Traditional
Level or Stories Two
Schools
Elementary Schools Peterson
Middle Schools Wilbur
High Schools Northwest
School District Wichita School District (Usd 259)
Others
HOA Fee Include Gen. Upkeep for Common Ar
Monthly Total Fees $6
Read Less Info
Want to know what your home might be worth? Contact us for a FREE valuation!

Our team is ready to help you sell your home for the highest possible price ASAP
"My job is to find and attract mastery-based agents to the office, protect the culture, and make sure everyone is happy! "






