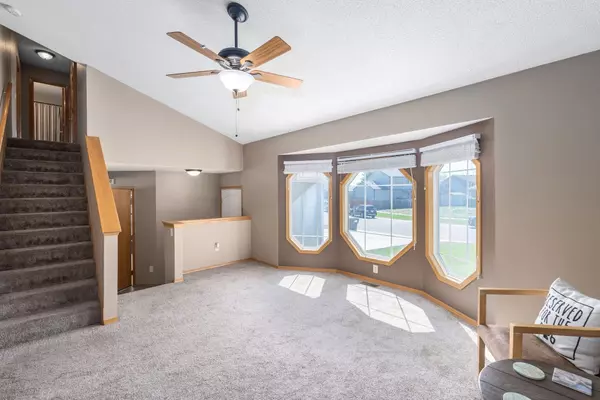$305,000
$300,000
1.7%For more information regarding the value of a property, please contact us for a free consultation.
3 Beds
4 Baths
2,558 SqFt
SOLD DATE : 06/27/2024
Key Details
Sold Price $305,000
Property Type Single Family Home
Sub Type Single Family Onsite Built
Listing Status Sold
Purchase Type For Sale
Square Footage 2,558 sqft
Price per Sqft $119
Subdivision Lindsay Orchard
MLS Listing ID SCK638464
Sold Date 06/27/24
Style Traditional
Bedrooms 3
Full Baths 3
Half Baths 1
Total Fin. Sqft 2558
Originating Board sckansas
Year Built 2000
Annual Tax Amount $3,211
Tax Year 2023
Lot Size 10,890 Sqft
Acres 0.25
Lot Dimensions 10789
Property Sub-Type Single Family Onsite Built
Property Description
Welcome to your dream home! Nestled in the sought-after Goddard School district of West Wichita, this expansive 3-bedroom, 3.5-bathroom residence offers unparalleled luxury and convenience. Boasting a 4-car garage and a 16x32 detached shop, this property is a car enthusiast's or hobbyist's paradise. Entertain guests on the spacious patio or retreat to the exclusive master suite deck for some quiet relaxation. With a downstairs featuring a versatile office space with an attached full bath, along with a sensational rec room perfect for a home theatre and a stunning bar area, this home effortlessly combines comfort with elegance. Don't miss the opportunity to own this meticulously maintained gem that exudes pride of ownership at every turn!
Location
State KS
County Sedgwick
Direction South on Maize Rd from Kellogg, Right on Rita to Jewell, left on Jewell to house
Rooms
Basement Finished
Kitchen Island, Pantry, Range Hood
Interior
Interior Features Ceiling Fan(s), Walk-In Closet(s), Decorative Fireplace, Vaulted Ceiling, Wet Bar, Whirlpool, All Window Coverings, Wired for Sound, Laminate, Wood Laminate Floors
Heating Forced Air, Gas
Cooling Central Air, Electric
Fireplaces Type One, Family Room, Gas
Fireplace Yes
Appliance Dishwasher, Disposal, Microwave, Refrigerator, Range/Oven
Heat Source Forced Air, Gas
Laundry Main Floor
Exterior
Parking Features Attached, Detached, Opener, Oversized, Tandem
Garage Spaces 4.0
Utilities Available Sewer Available, Gas, Public
View Y/N Yes
Roof Type Composition
Building
Lot Description Standard
Foundation Full, Day Light
Architectural Style Traditional
Level or Stories Quad Level
Schools
Elementary Schools Clark Davidson
Middle Schools Goddard
High Schools Robert Goddard
School District Goddard School District (Usd 265)
Read Less Info
Want to know what your home might be worth? Contact us for a FREE valuation!

Our team is ready to help you sell your home for the highest possible price ASAP
"My job is to find and attract mastery-based agents to the office, protect the culture, and make sure everyone is happy! "






