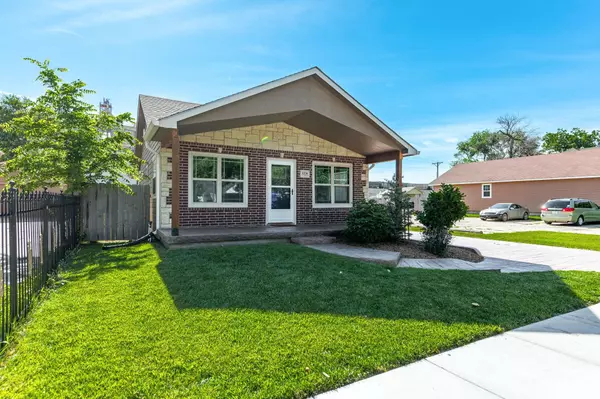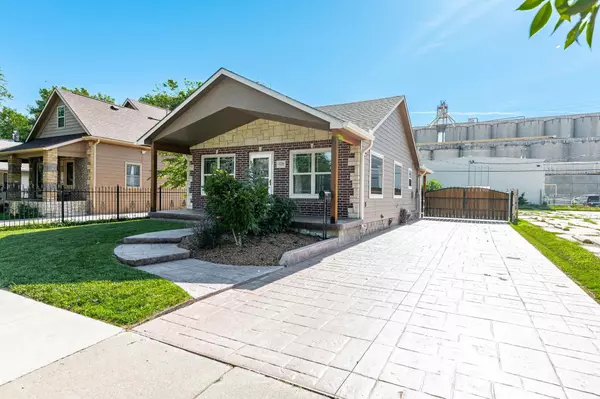$150,000
$150,000
For more information regarding the value of a property, please contact us for a free consultation.
2 Beds
1 Bath
1,260 SqFt
SOLD DATE : 06/27/2024
Key Details
Sold Price $150,000
Property Type Single Family Home
Sub Type Single Family Onsite Built
Listing Status Sold
Purchase Type For Sale
Square Footage 1,260 sqft
Price per Sqft $119
Subdivision Ferrells
MLS Listing ID SCK640409
Sold Date 06/27/24
Style Ranch
Bedrooms 2
Full Baths 1
Total Fin. Sqft 1260
Originating Board sckansas
Year Built 1910
Annual Tax Amount $1,283
Tax Year 2023
Lot Size 6,534 Sqft
Acres 0.15
Lot Dimensions 6708
Property Sub-Type Single Family Onsite Built
Property Description
Don't miss this one-of-a-kind 2-bedroom home in the heart of Wichita! This property is a rare find, having been completely remodeled inside and out featuring high-end finishes that are generally only found on custom new builds. Approaching the home, you'll appreciate the curb appeal of a manicured lawn and freshly mulched landscape. Notice the stamped and stained concrete throughout the property along the covered front porch, oversized driveway, and the large, covered back patio. Also notice that the driveway wraps around into the backyard through a custom-built iron swing gate. Head inside to find luxury engineered floors, vaulted ceilings, and updated high-end finishes. The main living room is open to the kitchen making it a great space to entertain guests. The kitchen comes equipped with custom wood cabinetry, granite countertops, tile floors, and all stainless-steel appliances to stay with the home. There are two large bedrooms with vaulted ceilings, ceiling fans, and spacious closets. Just wait until you see the breathtaking full bathroom with floor-to-ceiling marble tile, an oversized walk-in shower, and a backlit mirror. The laundry room is located just off the back of the kitchen with built-in storage and a washer/dryer set that will remain with the home! Head out back to find a massive, covered patio with a stained wood ceiling, fully fenced lawn, and support posts seated on top of custom stone pillars. This home is truly one-of-a-kind and just minutes from all the best local shops and hangout spots our city has to offer. Don't miss out, call for a tour today!
Location
State KS
County Sedgwick
Direction 13th St. to Saint Francis, South on Saint Francis to home on East side of road.
Rooms
Basement Unfinished
Kitchen Eating Bar, Pantry, Range Hood, Electric Hookup, Gas Hookup, Granite Counters
Interior
Interior Features Ceiling Fan(s), Vaulted Ceiling, All Window Coverings
Heating Forced Air, Gas
Cooling Central Air, Electric
Fireplace No
Appliance Disposal, Microwave, Refrigerator, Range/Oven
Heat Source Forced Air, Gas
Laundry Main Floor, 220 equipment
Exterior
Parking Features None
Utilities Available Sewer Available, Gas, Public
View Y/N Yes
Roof Type Composition
Street Surface Paved Road
Building
Lot Description Standard
Foundation Partial, No Basement Windows
Architectural Style Ranch
Level or Stories One
Schools
Elementary Schools Park
Middle Schools Marshall
High Schools North
School District Wichita School District (Usd 259)
Read Less Info
Want to know what your home might be worth? Contact us for a FREE valuation!

Our team is ready to help you sell your home for the highest possible price ASAP
"My job is to find and attract mastery-based agents to the office, protect the culture, and make sure everyone is happy! "






