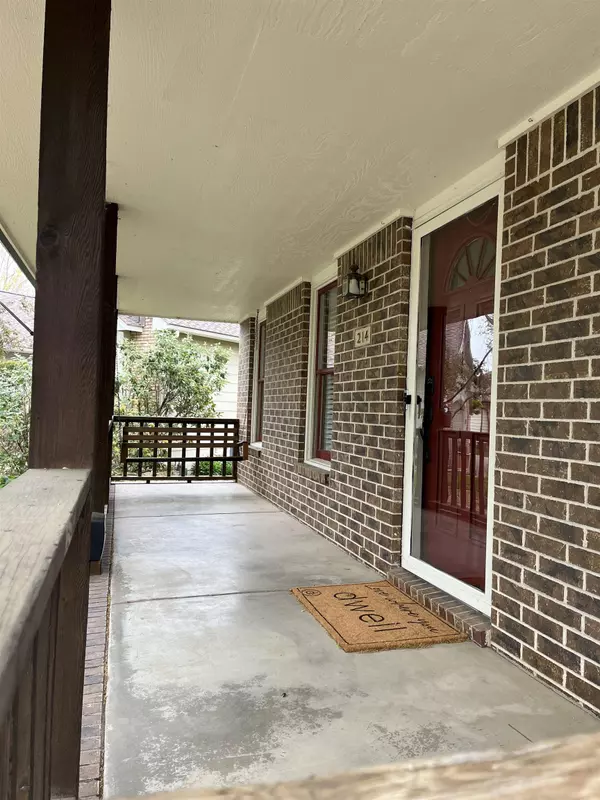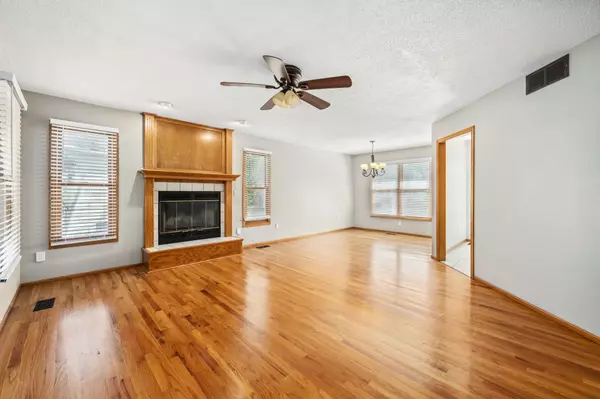$292,000
$290,000
0.7%For more information regarding the value of a property, please contact us for a free consultation.
3 Beds
4 Baths
2,387 SqFt
SOLD DATE : 06/25/2024
Key Details
Sold Price $292,000
Property Type Single Family Home
Sub Type Single Family Onsite Built
Listing Status Sold
Purchase Type For Sale
Square Footage 2,387 sqft
Price per Sqft $122
Subdivision Ashley Park
MLS Listing ID SCK637968
Sold Date 06/25/24
Style Traditional
Bedrooms 3
Full Baths 3
Half Baths 1
HOA Fees $37
Total Fin. Sqft 2387
Originating Board sckansas
Year Built 1991
Annual Tax Amount $2,941
Tax Year 2023
Lot Size 0.310 Acres
Acres 0.31
Lot Dimensions 13521
Property Sub-Type Single Family Onsite Built
Property Description
Say hello to this move-in ready two-story home nestled away in a cul-de-sac close to Kellogg making the morning and afternoon commute a breeze! This lovely home features a spacious layout for entertaining, and a huge fully fenced backyard with an enormous deck and mature trees which is ideal for outdoor gatherings and relaxation. The large covered front porch invites you into the homes' main floor which features a delightful living room, cozy fireplace, formal dining room, half bathroom and kitchen. The kitchen has been updated with granite countertops and stainless steel appliances which are included. Upstairs you will discover three large bedrooms, two full bathrooms and the convenience of second-floor laundry near the bedrooms which adds to the functionality of this home and the washer & dryer stay! The primary suite is oversized and includes two walk-in closets and a luxurious master bathroom with double sinks, granite countertops, an oversized soaker tub, and a separate walk-in shower. In the basement you'll discover even more living space with a large family room with plenty of space for an office or exercise area and a full bathroom. Recent updates include a newer roof, gutters w/ leaf guards, HVAC and water heater. As an Ashley Park resident you'll enjoy access to a walking path around the lake, a neighborhood swimming pool, and a playground.
Location
State KS
County Sedgwick
Direction From Maple and Ridge, take Maple West. Turn North on Brownthrush Cir. Turn right on Brownthrush CT (Second Cul-De-Sac) Third house on the right.
Rooms
Basement Finished
Kitchen Range Hood, Granite Counters
Interior
Interior Features Ceiling Fan(s), Decorative Fireplace, Hardwood Floors
Heating Forced Air, Gas
Cooling Central Air, Electric
Fireplaces Type One
Fireplace Yes
Appliance Dishwasher, Disposal, Microwave, Refrigerator, Range/Oven, Washer, Dryer
Heat Source Forced Air, Gas
Laundry Upper Level, 220 equipment
Exterior
Parking Features Attached
Garage Spaces 2.0
Utilities Available Sewer Available, Gas, Public
View Y/N Yes
Roof Type Composition
Street Surface Paved Road
Building
Lot Description Cul-De-Sac
Foundation Full, View Out
Architectural Style Traditional
Level or Stories Two
Schools
Elementary Schools Benton
Middle Schools Wilbur
High Schools Northwest
School District Wichita School District (Usd 259)
Others
HOA Fee Include Gen. Upkeep for Common Ar
Monthly Total Fees $37
Read Less Info
Want to know what your home might be worth? Contact us for a FREE valuation!

Our team is ready to help you sell your home for the highest possible price ASAP
"My job is to find and attract mastery-based agents to the office, protect the culture, and make sure everyone is happy! "






