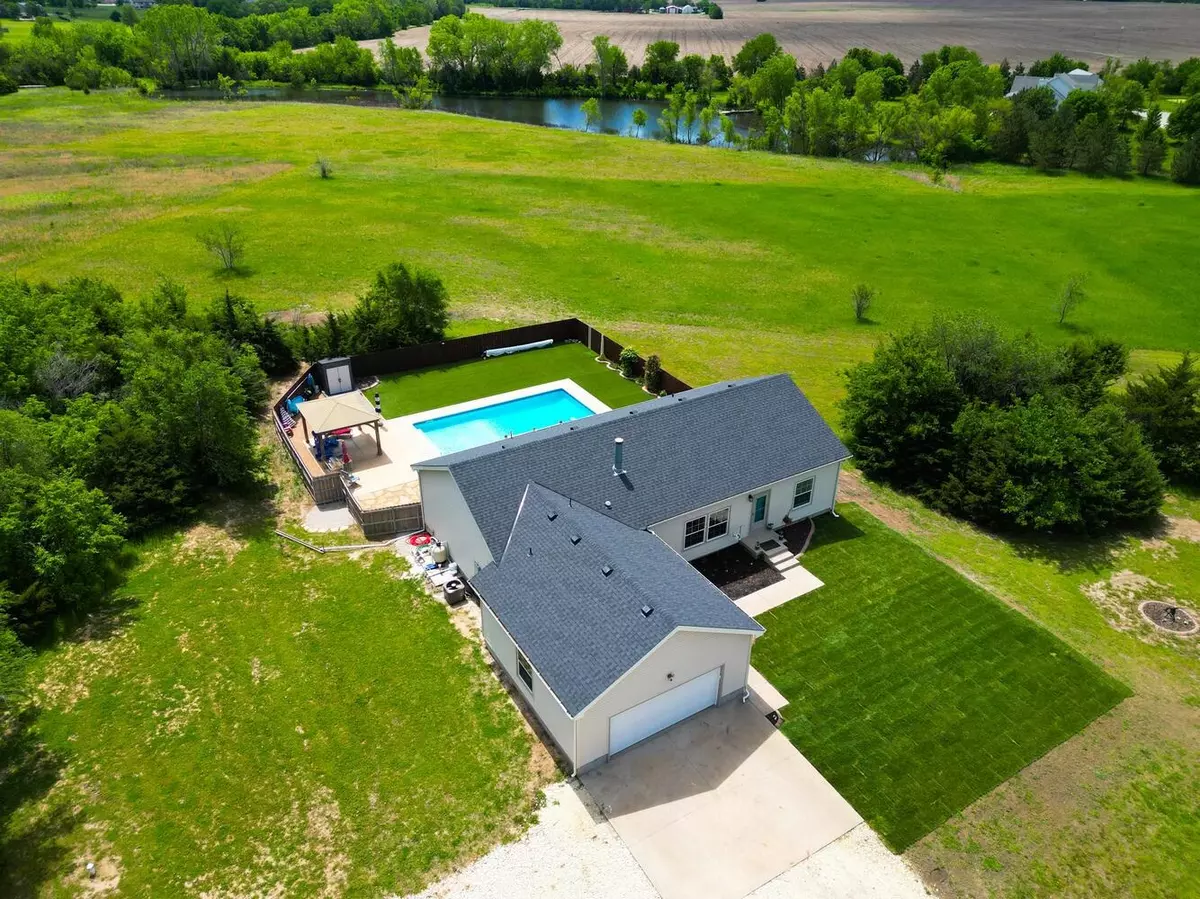$575,600
$575,500
For more information regarding the value of a property, please contact us for a free consultation.
3 Beds
3 Baths
3,240 SqFt
SOLD DATE : 06/14/2024
Key Details
Sold Price $575,600
Property Type Single Family Home
Sub Type Single Family Onsite Built
Listing Status Sold
Purchase Type For Sale
Square Footage 3,240 sqft
Price per Sqft $177
Subdivision None Listed On Tax Record
MLS Listing ID SCK638914
Sold Date 06/14/24
Style Ranch
Bedrooms 3
Full Baths 3
Total Fin. Sqft 3240
Originating Board sckansas
Year Built 2012
Annual Tax Amount $4,609
Tax Year 2023
Lot Size 5.340 Acres
Acres 5.34
Lot Dimensions 232610
Property Sub-Type Single Family Onsite Built
Property Description
Wowza! What a FIND!!! Better than NEW! 3 bedroom home plus a Partially Finished 4th Bedroom in the Basement on over 5 Acres w/ TONS of Trees and a well maintained Creek Fed Pond! Privacy Fenced in 36' x 18' InGround Pool with a Solar cover to heat pool in the Summer and a Winter Cover when not in use! Auto Pool Cleaner included! This Back yard is set up to ENTERTAIN! Gazebo and a New Deck! Must SEE!! Finished Walk Out/ View Out Basement includes a 46' Rec Room w/ a Free Standing Pellet Stove, 16' Family/TV area, 14' FULL Wet Bar area and the 3rd Bathroom! Tons of Storage as well! 4th bedroom area currently being used as a 23' Craft Room! The Laundry was moved downstairs but could be moved back up to the Mudroom if Buyer's Disire a Main Floor Laundry Room :) This Beautiful, Open Floor plan includes a Wood burning Fireplace with Stone Surround, High End appliances and a HUGE Raised Eating Bar! Master bedroom Suite includes a Walk in Closet and a Master Bathroom with a Gorgeous 8' Walk- In Shower and a Separate 6' Soaker Tub! This Property is a Rare Find and will be Gone FAST! Hurry UP or this one will be Gone !
Location
State KS
County Sedgwick
Direction Webb Rd. & 31st, S. to Raini Rd, E. to Home
Rooms
Basement Finished
Kitchen Eating Bar, Island, Pantry, Electric Hookup
Interior
Interior Features Ceiling Fan(s), Walk-In Closet(s), Fireplace Doors/Screens, Water Softener-Own, Water Pur. System, Wet Bar, All Window Coverings
Heating Forced Air, Electric
Cooling Central Air, Electric
Fireplaces Type One, Living Room, Family Room, Wood Burning, Wood Burning Stove
Fireplace Yes
Appliance Dishwasher, Disposal, Microwave, Range/Oven
Heat Source Forced Air, Electric
Laundry In Basement, 220 equipment
Exterior
Exterior Feature In Ground Pool, Swimming Pool, Patio, Deck, Fence-Wood, Guttering - ALL, Horses Allowed, RV Parking, Storm Doors, Storm Windows, Other - See Remarks, Frame
Parking Features Attached, Opener, Oversized
Garage Spaces 2.0
Utilities Available Septic Tank, Lagoon, Private Water
View Y/N Yes
Roof Type Composition
Street Surface Paved Road
Building
Lot Description Cul-De-Sac, Irregular Lot, Pond/Lake, River/Creek, Wooded
Foundation Full, View Out, Walk Out Below Grade
Architectural Style Ranch
Level or Stories One
Schools
Elementary Schools Stone Creek
Middle Schools Derby North
High Schools Derby
School District Derby School District (Usd 260)
Read Less Info
Want to know what your home might be worth? Contact us for a FREE valuation!

Our team is ready to help you sell your home for the highest possible price ASAP
"My job is to find and attract mastery-based agents to the office, protect the culture, and make sure everyone is happy! "






