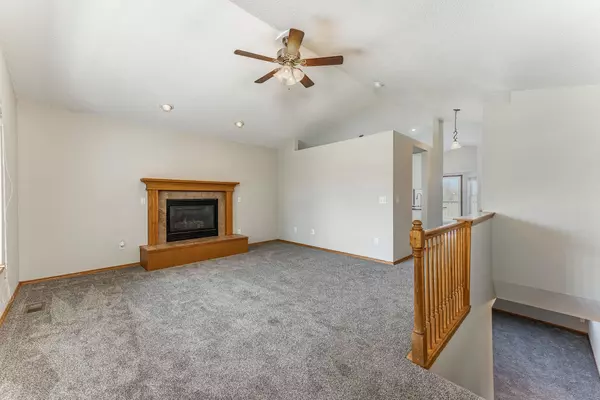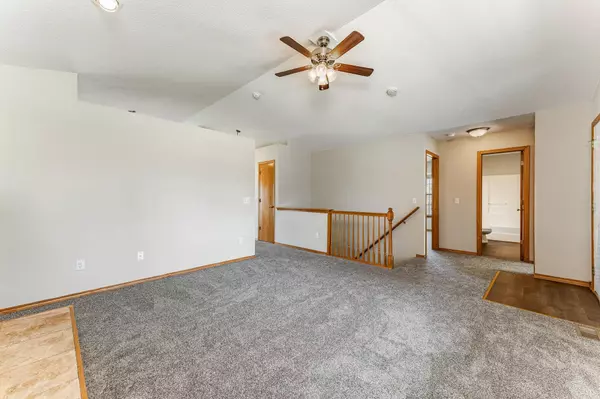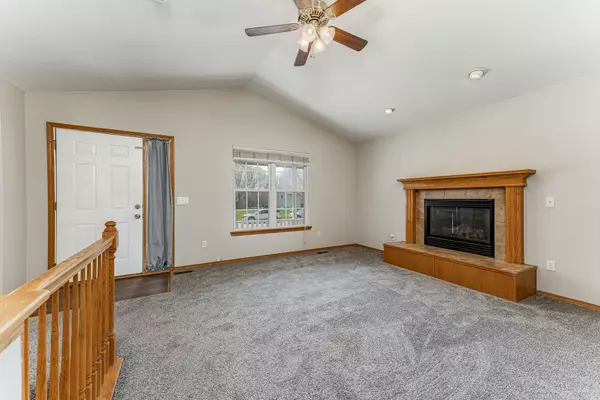$280,000
$284,900
1.7%For more information regarding the value of a property, please contact us for a free consultation.
5 Beds
3 Baths
2,646 SqFt
SOLD DATE : 06/12/2024
Key Details
Sold Price $280,000
Property Type Single Family Home
Sub Type Single Family Onsite Built
Listing Status Sold
Purchase Type For Sale
Square Footage 2,646 sqft
Price per Sqft $105
Subdivision Park Glen At Clearwater
MLS Listing ID SCK637134
Sold Date 06/12/24
Style Ranch
Bedrooms 5
Full Baths 3
HOA Fees $25
Total Fin. Sqft 2646
Originating Board sckansas
Year Built 1998
Annual Tax Amount $4,292
Tax Year 2023
Lot Size 10,018 Sqft
Acres 0.23
Lot Dimensions 10038
Property Sub-Type Single Family Onsite Built
Property Description
This is a rare find for a home in Park Glen to be listed under $300,000! There are several value add opportunities here with some landscaping, painting out interior trim and maybe even a theatre room in basement bonus room. The home is very much move-in ready though for your family with new carpet and luxury vinyl plank flooring throughout. All of the ceilings and walls got a fresh coat of paint as well. A few light fixtures have been updated also. But the biggest transformation is the updated kitchen! The cabinets were painted out and two tier counter was made into a single level eat-at bar with new quartz countertops and a modern backsplash. The primary bathroom got a nice facelift as well! This home backs up to a recreation area with a walking path, frisbee golf, baseball fields, football fields, track, soccer fields, skate park and the Clearwater Intermediate Center school. Call me to set up a showing! All information is deemed reliable but not guaranteed. Seller is a Licensed Realtor in the state of Kansas.
Location
State KS
County Sedgwick
Direction South on 135th St W from K-42, Turn East on Park Glen St, Arrive at 930 Park Glen St.
Rooms
Basement Finished
Kitchen Eating Bar, Pantry, Range Hood, Electric Hookup, Quartz Counters
Interior
Interior Features Ceiling Fan(s), Vaulted Ceiling, All Window Coverings
Heating Forced Air, Fireplace(s), Gas
Cooling Central Air, Electric
Fireplaces Type One, Gas, Insert
Fireplace Yes
Appliance Dishwasher, Disposal, Microwave, Refrigerator, Range/Oven
Heat Source Forced Air, Fireplace(s), Gas
Laundry Main Floor, 220 equipment
Exterior
Parking Features Attached
Garage Spaces 2.0
Utilities Available Sewer Available, Gas, Public
View Y/N Yes
Roof Type Composition
Street Surface Paved Road
Building
Lot Description Standard
Foundation Full, View Out, Other - See Remarks
Architectural Style Ranch
Level or Stories One
Schools
Elementary Schools Clearwater West
Middle Schools Clearwater
High Schools Clearwater
School District Clearwater School District (Usd 264)
Others
HOA Fee Include Gen. Upkeep for Common Ar
Monthly Total Fees $25
Read Less Info
Want to know what your home might be worth? Contact us for a FREE valuation!

Our team is ready to help you sell your home for the highest possible price ASAP
"My job is to find and attract mastery-based agents to the office, protect the culture, and make sure everyone is happy! "






