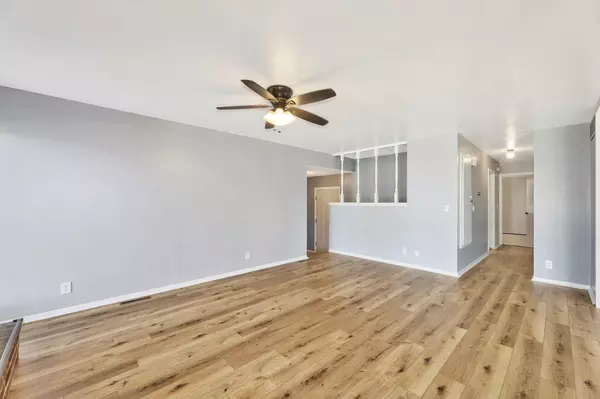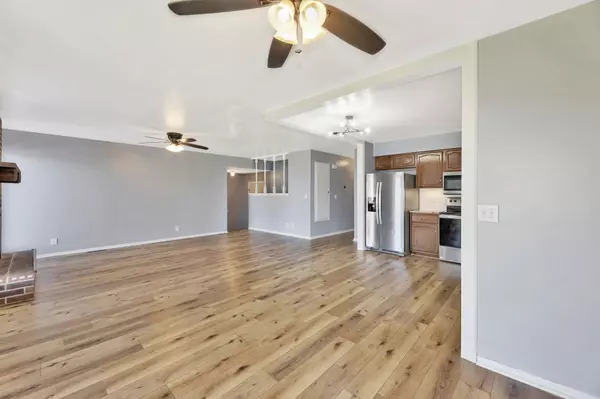$213,000
$205,000
3.9%For more information regarding the value of a property, please contact us for a free consultation.
3 Beds
2 Baths
1,835 SqFt
SOLD DATE : 06/05/2024
Key Details
Sold Price $213,000
Property Type Single Family Home
Sub Type Single Family Onsite Built
Listing Status Sold
Purchase Type For Sale
Square Footage 1,835 sqft
Price per Sqft $116
Subdivision Southwest Village
MLS Listing ID SCK638510
Sold Date 06/05/24
Style Ranch
Bedrooms 3
Full Baths 2
Total Fin. Sqft 1835
Originating Board sckansas
Year Built 1978
Annual Tax Amount $1,059
Tax Year 2023
Lot Size 7,840 Sqft
Acres 0.18
Lot Dimensions 7668
Property Description
Fantastic 3 bedroom 2 bathroom home with a 2 car attached garage located in a mature neighborhood. This home has been completely updated with new flooring, granite kitchen countertops, backsplash tile, and new kitchen appliances in 2020. The home also has new siding, windows, water system and interior paint. The roof was replaced in 2020. Covered backpatio is perfect for enjoying family time or grilling during the summer. Downstairs you'll find a nice sized family rec room, two additional bonus rooms, laundry and plenty of storage space. Easy access to I-235 off of nearby West Street. This home is move in ready! All information is deemed reliable but not guaranteed. Buyer and buyers agent to verify all important information.
Location
State KS
County Sedgwick
Direction 1-235 South to West Street: Turn North On West Street, Go to Calvert and Turn Right: Turn left on Illinois.
Rooms
Basement Finished
Kitchen Range Hood, Granite Counters
Interior
Interior Features Water Pur. System
Heating Forced Air
Cooling Central Air
Fireplaces Type One, Living Room
Fireplace Yes
Appliance Dishwasher, Disposal, Refrigerator, Range/Oven
Heat Source Forced Air
Laundry In Basement
Exterior
Parking Features Attached
Garage Spaces 2.0
Utilities Available Gas, Public
View Y/N Yes
Roof Type Composition
Street Surface Paved Road
Building
Lot Description Standard
Foundation Full, Day Light
Architectural Style Ranch
Level or Stories One
Schools
Elementary Schools Enterprise
Middle Schools Truesdell
High Schools South
School District Wichita School District (Usd 259)
Read Less Info
Want to know what your home might be worth? Contact us for a FREE valuation!

Our team is ready to help you sell your home for the highest possible price ASAP

"My job is to find and attract mastery-based agents to the office, protect the culture, and make sure everyone is happy! "






