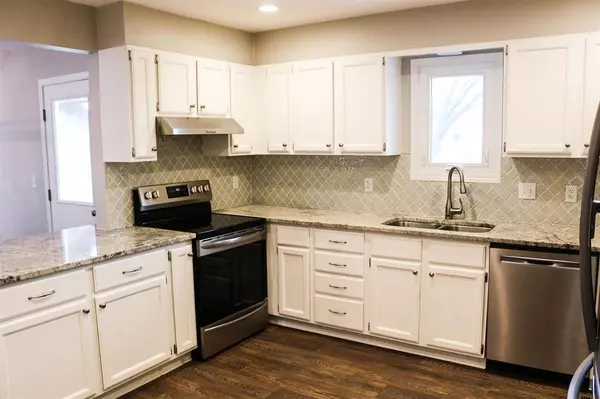$285,000
$320,000
10.9%For more information regarding the value of a property, please contact us for a free consultation.
3 Beds
2 Baths
1,908 SqFt
SOLD DATE : 06/05/2024
Key Details
Sold Price $285,000
Property Type Single Family Home
Sub Type Single Family Onsite Built
Listing Status Sold
Purchase Type For Sale
Square Footage 1,908 sqft
Price per Sqft $149
Subdivision El Paso Heights
MLS Listing ID SCK637855
Sold Date 06/05/24
Style Traditional
Bedrooms 3
Full Baths 2
Total Fin. Sqft 1908
Originating Board sckansas
Year Built 1983
Annual Tax Amount $3,855
Tax Year 2023
Lot Size 0.370 Acres
Acres 0.37
Lot Dimensions 16117
Property Description
Don't miss out on this beautifully maintained two story home! Located at the end of a quiet cul-de-sac in south Derby but in the Mulvane school district. Most things are new within the last five years. Newer windows on the main level, newer heating and air, appliances, flooring and more. The main level boasts a large living room, with vaulted ceilings and an electric fireplace, dining/kitchen combo, with granite counters and lots of pantry space. Also on the main level is the main bedroom with a walk-in closet and vanity area. Upstairs you'll find two spacious bedrooms, a full bath, and a loft overlooking the living room with storage closets at each end. The basement is unfinished with rough in plumbing for a bathroom. The backyard features a large, newly poured, concrete patio for all of your entertainment needs. Schedule your private showing today!
Location
State KS
County Sedgwick
Direction From K-15 and 95th St S. East on 95th St S to Chaparral. North on Chaparral to Pecos Dr. East on Pecos Dr. to home at end of cul-de-sac.
Rooms
Basement Unfinished
Kitchen Eating Bar, Pantry, Electric Hookup, Granite Counters
Interior
Interior Features Ceiling Fan(s), Walk-In Closet(s), Vaulted Ceiling, Wood Laminate Floors
Heating Forced Air, Electric
Cooling Attic Fan, Central Air, Electric
Fireplaces Type One, Electric
Fireplace Yes
Appliance Dishwasher, Disposal, Refrigerator, Range/Oven
Heat Source Forced Air, Electric
Laundry In Basement, 220 equipment
Exterior
Parking Features Attached, Opener
Garage Spaces 2.0
Utilities Available Sewer Available, Public
View Y/N Yes
Roof Type Composition
Street Surface Paved Road
Building
Lot Description Cul-De-Sac
Foundation Full, No Egress Window(s)
Architectural Style Traditional
Level or Stories Two
Schools
Elementary Schools Mulvane/Munson
Middle Schools Mulvane
High Schools Mulvane
School District Mulvane School District (Usd 263)
Read Less Info
Want to know what your home might be worth? Contact us for a FREE valuation!

Our team is ready to help you sell your home for the highest possible price ASAP

"My job is to find and attract mastery-based agents to the office, protect the culture, and make sure everyone is happy! "






