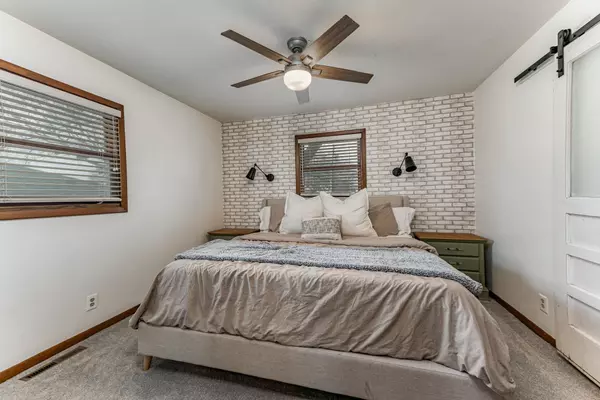$227,762
$225,000
1.2%For more information regarding the value of a property, please contact us for a free consultation.
4 Beds
2 Baths
1,604 SqFt
SOLD DATE : 05/31/2024
Key Details
Sold Price $227,762
Property Type Single Family Home
Sub Type Single Family Onsite Built
Listing Status Sold
Purchase Type For Sale
Square Footage 1,604 sqft
Price per Sqft $141
Subdivision None Listed On Tax Record
MLS Listing ID SCK637309
Sold Date 05/31/24
Style Other - See Remarks
Bedrooms 4
Full Baths 1
Half Baths 1
Total Fin. Sqft 1604
Originating Board sckansas
Year Built 1970
Annual Tax Amount $3,147
Tax Year 2023
Lot Size 9,147 Sqft
Acres 0.21
Lot Dimensions 9900
Property Sub-Type Single Family Onsite Built
Property Description
Welcome to small town USA! This adorable home in Sedgwick, KS gives you all of the home sweet home feelings! The home has been beautifully maintained and updated and offers several living spaces! Upon entering you'll find a large living room, currently used for formal dining, just off the updated kitchen and adorable coffee bar/breakfast nook. Upstairs there are 3 bedrooms, including the master bedroom and 1 full bathroom. Downstairs has two levels and you'll love how well the space is utilized. The first living space offers view out windows, a woodburning fireplace and is the definition of COZY! Another bedroom, half bath and laundry complete this level before entering the fabulous recreation room perfect for entertaining and watching the big game! Just off the main level kitchen, the backyard has endless possibilities! A beautiful deck (with hot tub!), and newer patio make this space perfect for outside grilling and entertainment! The backyard is fully fenced and a new gate has been added to the alley way giving you easy access to the detached garage/shop which sits just behind the attached two car garage. There is plenty of space in the backyard for all of your hobbies, storage and play! The location of this home sits next to the community park and is just down the street from the schools, making it the perfect location!
Location
State KS
County Harvey
Direction From Wichita, from 53rd St. & Ridge, go north on Ridge Rd to Sedgwick, KS. Once to Sedgwick, home will be on the west side of the road.
Rooms
Basement Finished
Kitchen Eating Bar, Electric Hookup, Other Counters
Interior
Interior Features Ceiling Fan(s), All Window Coverings
Heating Forced Air, Gas
Cooling Central Air, Electric
Fireplaces Type One, Wood Burning
Fireplace Yes
Appliance Dishwasher, Disposal, Microwave, Refrigerator, Range/Oven
Heat Source Forced Air, Gas
Laundry Lower Level, Gas Hookup, 220 equipment, Sink
Exterior
Exterior Feature Above Ground Outbuilding(s), Patio, Deck, Fence-Wood, Guttering - ALL, Hot Tub, Irrigation Well, Sprinkler System, Storage Building, Storm Doors, Storm Windows, Outbuildings, Frame, Brick
Parking Features Attached, Detached, Opener
Garage Spaces 3.0
Utilities Available Septic Tank, Gas, Public
View Y/N Yes
Roof Type Composition
Street Surface Paved Road
Building
Lot Description Standard
Foundation Full, View Out
Architectural Style Other - See Remarks
Level or Stories Quad Level
Schools
Elementary Schools Sedgwick
Middle Schools Sedgwick
High Schools Sedgwick
School District Sedgwick Public Schools (Usd 439)
Read Less Info
Want to know what your home might be worth? Contact us for a FREE valuation!

Our team is ready to help you sell your home for the highest possible price ASAP
"My job is to find and attract mastery-based agents to the office, protect the culture, and make sure everyone is happy! "






