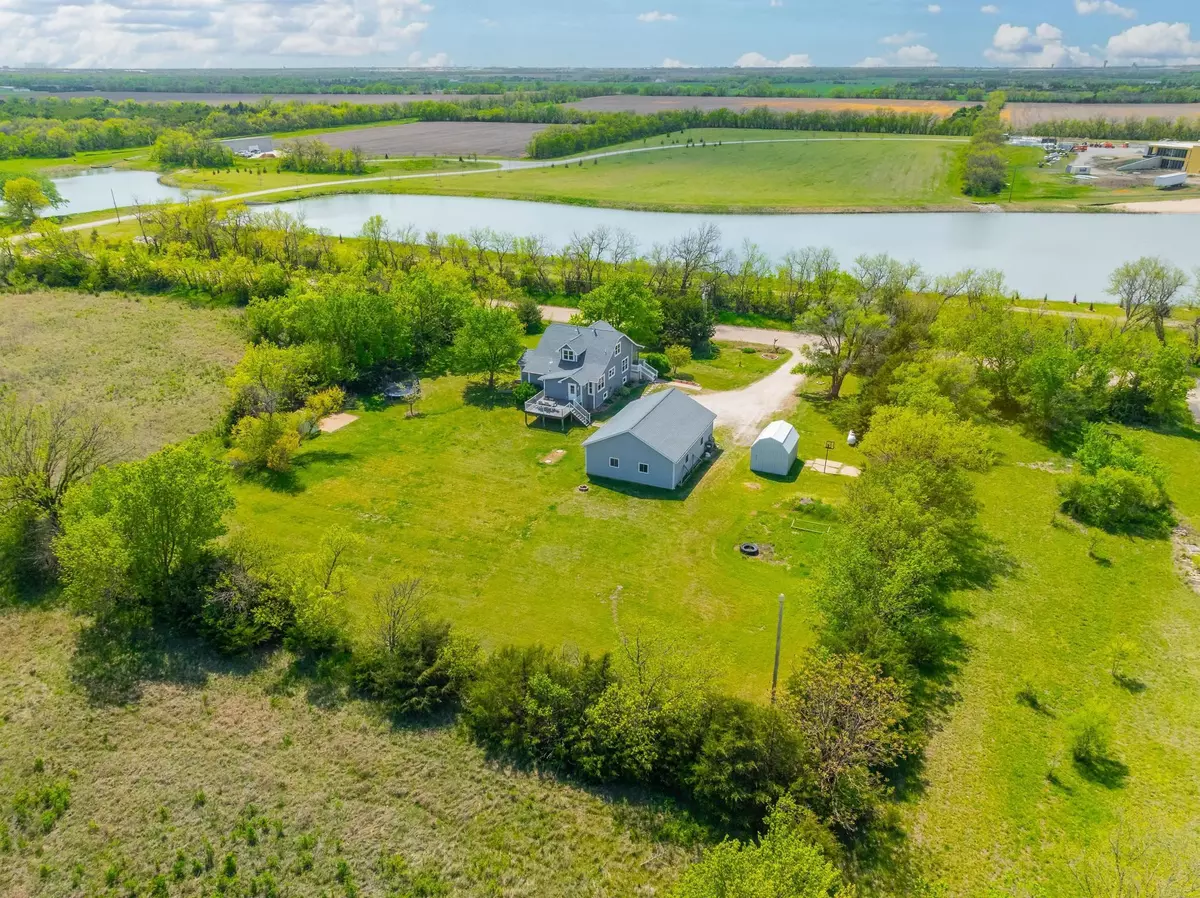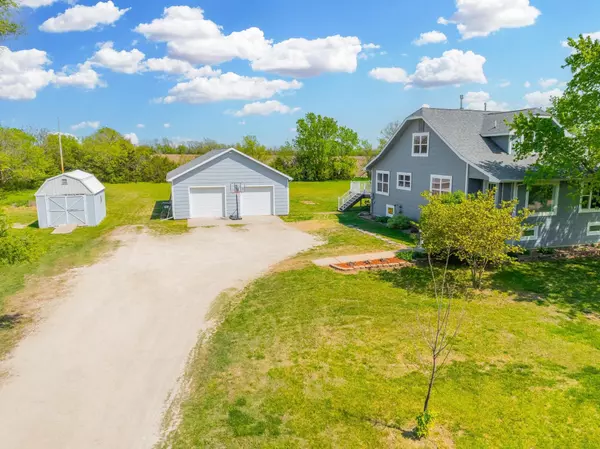$450,000
$420,000
7.1%For more information regarding the value of a property, please contact us for a free consultation.
5 Beds
4 Baths
3,237 SqFt
SOLD DATE : 05/29/2024
Key Details
Sold Price $450,000
Property Type Single Family Home
Sub Type Single Family Onsite Built
Listing Status Sold
Purchase Type For Sale
Square Footage 3,237 sqft
Price per Sqft $139
Subdivision None Listed On Tax Record
MLS Listing ID SCK638319
Sold Date 05/29/24
Style Traditional
Bedrooms 5
Full Baths 4
Total Fin. Sqft 3237
Originating Board sckansas
Year Built 1940
Annual Tax Amount $3,416
Tax Year 2023
Lot Size 1.390 Acres
Acres 1.39
Lot Dimensions 60548
Property Sub-Type Single Family Onsite Built
Property Description
Escape to this exquisite country property where charm meets convenience. Nestled on just the right amount of land to maintain, this stunning home offers privacy, and endless opportunities for recreation, gardening, raising chickens and maybe even a home for that pony the kids always wanted! The main floor features convenient amenities like a spacious primary suite, laundry, formal dining area and a second full bath. The heart of the home is its remarkable kitchen adorned with quartz counters, perfect for culinary adventures and room for a dozen cooks! Don't forget to marvel at the amazing restored wood floors in the living and formal dining room. You'll appreciate the luxury vinyl plank floors in the “business” end of the home from the mudroom, to bathroom, kitchen and laundry. Entertain guests in style on game night at the basement wet bar with counter seating at gorgeous granite counters. View out windows ensure a bright and airy feel to the basement space. Step outside onto the expansive synthetic deck, ideal for enjoying shady country evenings or hosting gatherings under the stars. The 30' x 40' garage can accommodate all the custom cars or projects you can dream of. This property has undergone a complete transformation, with updates including rewiring, insulation, windows and modern finishes throughout. Located in the coveted Andover school district, it's the perfect blend of rural tranquility and suburban convenience—a true haven. Get away from it all without being too “away”!
Location
State KS
County Sedgwick
Direction From Andover (Butler) Road and 21st St, head North on Andover road. Turn left, (west) on SW 40th and go west 2 miles to 143rd ST E. Go right (North) ¾ of a mile. Home is on East side of road.
Rooms
Basement Finished
Kitchen Electric Hookup, Gas Hookup, Quartz Counters
Interior
Interior Features Ceiling Fan(s), Walk-In Closet(s), Hardwood Floors, Partial Window Coverings, Wood Laminate Floors
Heating Forced Air, Gas
Cooling Central Air, Electric
Fireplace No
Appliance Dishwasher, Disposal, Range/Oven
Heat Source Forced Air, Gas
Laundry Main Floor, 220 equipment
Exterior
Exterior Feature Above Ground Outbuilding(s), Deck, Guttering - ALL, Horses Allowed, RV Parking, Screened Porch, Security Light, Storage Building, Storm Doors, Storm Windows, Outbuildings, Frame
Parking Features Detached, Opener, Oversized, Zero Entry, Handicap Access
Garage Spaces 4.0
Utilities Available Septic Tank, Gas, Public
View Y/N Yes
Roof Type Composition
Street Surface Unpaved
Building
Lot Description Standard, Wooded
Foundation Full, View Out
Architectural Style Traditional
Level or Stories Two
Schools
Elementary Schools Wheatland
Middle Schools Andover
High Schools Andover
School District Andover School District (Usd 385)
Read Less Info
Want to know what your home might be worth? Contact us for a FREE valuation!

Our team is ready to help you sell your home for the highest possible price ASAP
"My job is to find and attract mastery-based agents to the office, protect the culture, and make sure everyone is happy! "






