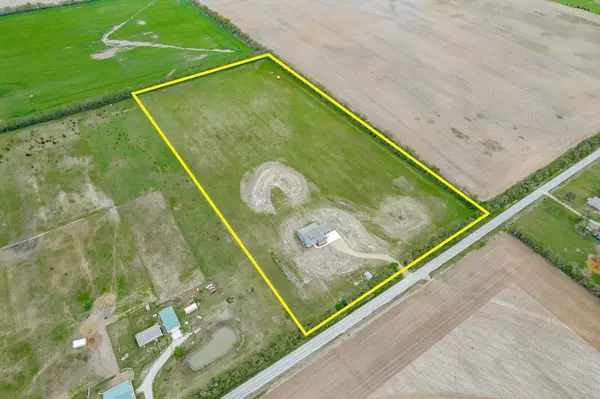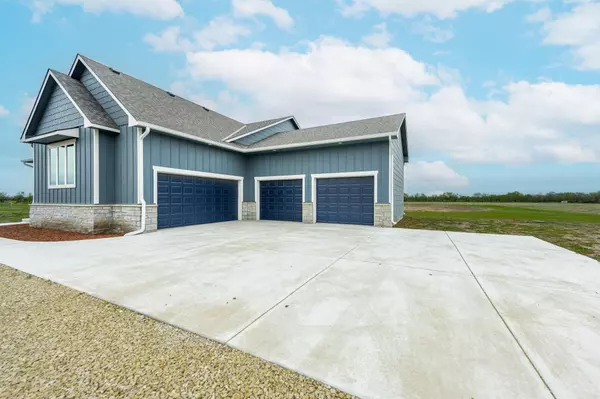$875,000
$875,000
For more information regarding the value of a property, please contact us for a free consultation.
4 Beds
4 Baths
3,479 SqFt
SOLD DATE : 05/23/2024
Key Details
Sold Price $875,000
Property Type Single Family Home
Sub Type Single Family Onsite Built
Listing Status Sold
Purchase Type For Sale
Square Footage 3,479 sqft
Price per Sqft $251
Subdivision None Listed On Tax Record
MLS Listing ID SCK638017
Sold Date 05/23/24
Style Ranch
Bedrooms 4
Full Baths 4
Total Fin. Sqft 3479
Originating Board sckansas
Year Built 2023
Tax Year 2022
Lot Size 19.790 Acres
Acres 19.79
Lot Dimensions 862052
Property Sub-Type Single Family Onsite Built
Property Description
Escape to your own private sanctuary of 19.79 acres of country living minutes from the city. No HOA so bring your animals or horses and enjoy. This remarkable property is new construction that has the open floor plane designed for modern living and entertaining. Home has a beautiful cover porch that you could watch some beautiful sunsets. When you walk into the home you have a nice size foyer and opens to a large living area that is open to the kitchen that has high end appliances with a breakfast bar, pantry, double oven, eating area that overlooks the pond in the back of the property and additional sitting room to sit and read and relax, there is an office or library attached. Home has a great pantry and large laundry room with a sink, drop zone with additional storage. Master has coffered ceiling with backlit ceiling and a beautiful view of the property. Master Bath has zero entry shower, double sink and his and her closets. Home has a 4+ garage with two other buildings. Basement has view out and two more bedroom, two baths and very large family room, there is a secret hidden room behind the bookshelf in the family area that has built in shelves room for plenty of storage. Basement has game room and game closest. one other storage area that could be wine room or exercise room. So many upgrades to this home. 10 ft ceilings on the main, 2 x 6 wall, upgraded sub floors, high efficiency systems throughout the home, smart home heating and cooling control system. 13 ' ceilings in the garage. No HOA so bring your animals or horses and enjoy.
Location
State KS
County Sedgwick
Direction 75th and Hoover Rd, South to home. Home address shows as 8346 S 55th but UPS has it as 8346 S Hoover Rd Haysville,Ks 67060
Rooms
Basement Finished
Kitchen Eating Bar, Island, Pantry, Range Hood, Electric Hookup, Quartz Counters
Interior
Heating Forced Air, Propane Rented
Cooling Central Air, Electric
Fireplace No
Appliance Dishwasher, Disposal, Range/Oven
Heat Source Forced Air, Propane Rented
Laundry Main Floor, Sink
Exterior
Parking Features Attached
Garage Spaces 4.0
Utilities Available Lagoon, Propane, Private Water
View Y/N Yes
Roof Type Composition
Street Surface Paved Road
Building
Lot Description Pond/Lake
Foundation Full, View Out
Architectural Style Ranch
Level or Stories One
Schools
Elementary Schools Clearwater East
Middle Schools Clearwater
High Schools Clearwater
School District Clearwater School District (Usd 264)
Read Less Info
Want to know what your home might be worth? Contact us for a FREE valuation!

Our team is ready to help you sell your home for the highest possible price ASAP
"My job is to find and attract mastery-based agents to the office, protect the culture, and make sure everyone is happy! "






