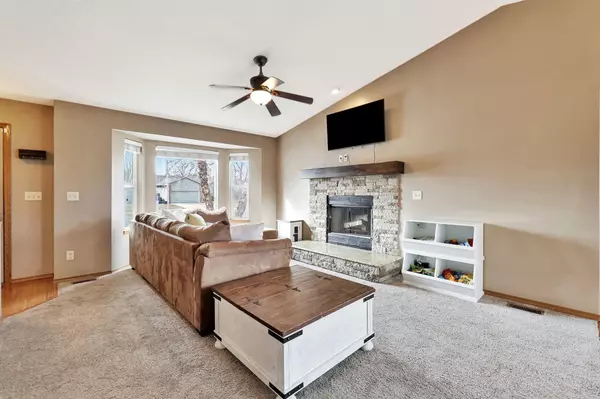$309,000
$309,900
0.3%For more information regarding the value of a property, please contact us for a free consultation.
5 Beds
3 Baths
2,001 SqFt
SOLD DATE : 05/23/2024
Key Details
Sold Price $309,000
Property Type Single Family Home
Sub Type Single Family Onsite Built
Listing Status Sold
Purchase Type For Sale
Square Footage 2,001 sqft
Price per Sqft $154
Subdivision Spring Hill
MLS Listing ID SCK635805
Sold Date 05/23/24
Style Traditional
Bedrooms 5
Full Baths 3
HOA Fees $18
Total Fin. Sqft 2001
Originating Board sckansas
Year Built 2007
Annual Tax Amount $3,659
Tax Year 2023
Lot Size 8,276 Sqft
Acres 0.19
Lot Dimensions 8276
Property Sub-Type Single Family Onsite Built
Property Description
Nestled within the Goddard School District in the charming Spring Hills neighborhood, this well maintained home is everything you've been looking for! With five bedrooms and three bathrooms, including a master suite, this residence provides ample space for both relaxation and entertainment. The kitchen has beautiful granite countertops and a sink that overlooks your beautiful big tree in the fenced in back yard. On the main floor, three bedrooms, including the master suite, offer convenience and comfort, while the basement hosts two additional bedrooms, a bathroom, and a spacious storage room with laundry. Step outside into the meticulously landscaped backyard, where you'll find a delightful storage shed, perfect for housing outdoor equipment and gardening tools. The yard showcases newer concrete and a sprinkler system with an irrigation well.
Location
State KS
County Sedgwick
Direction Kellogg and 183rd Street, North to Spring Hill, East to home
Rooms
Basement Finished
Kitchen Granite Counters
Interior
Heating Forced Air, Gas
Cooling Central Air, Electric
Fireplaces Type One
Fireplace Yes
Appliance Dishwasher, Disposal, Microwave, Range/Oven
Heat Source Forced Air, Gas
Laundry In Basement
Exterior
Parking Features Attached
Garage Spaces 3.0
Utilities Available Sewer Available, Gas, Public
View Y/N Yes
Roof Type Composition
Street Surface Paved Road
Building
Lot Description Standard
Foundation Full, View Out
Architectural Style Traditional
Level or Stories One
Schools
Elementary Schools Explorer
Middle Schools Eisenhower
High Schools Dwight D. Eisenhower
School District Goddard School District (Usd 265)
Others
HOA Fee Include Gen. Upkeep for Common Ar
Monthly Total Fees $18
Read Less Info
Want to know what your home might be worth? Contact us for a FREE valuation!

Our team is ready to help you sell your home for the highest possible price ASAP
"My job is to find and attract mastery-based agents to the office, protect the culture, and make sure everyone is happy! "






