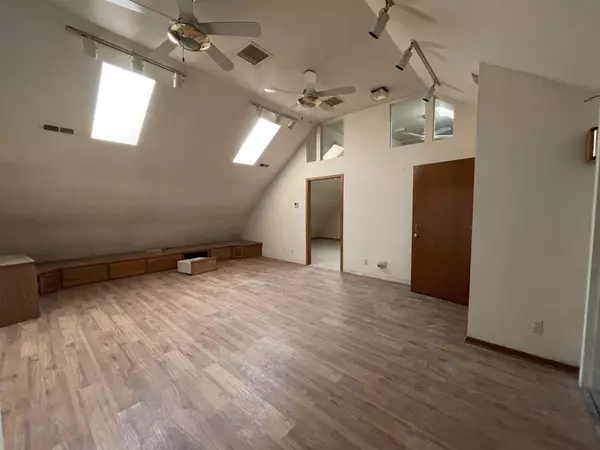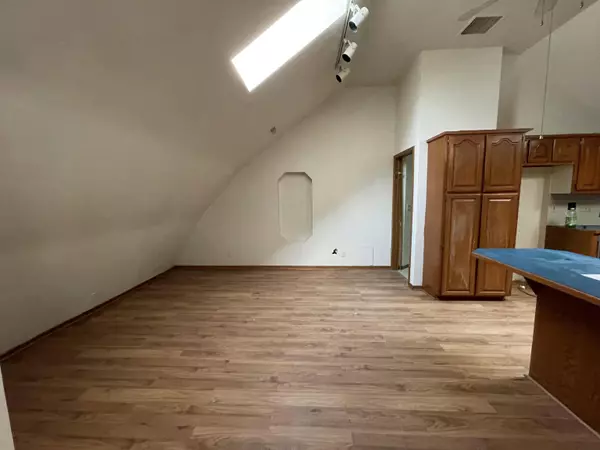$95,000
$100,000
5.0%For more information regarding the value of a property, please contact us for a free consultation.
3 Beds
3 Baths
5,422 SqFt
SOLD DATE : 05/21/2024
Key Details
Sold Price $95,000
Property Type Single Family Home
Sub Type Single Family Onsite Built
Listing Status Sold
Purchase Type For Sale
Square Footage 5,422 sqft
Price per Sqft $17
Subdivision Salem Township
MLS Listing ID SCK634141
Sold Date 05/21/24
Style Other - See Remarks
Bedrooms 3
Full Baths 2
Half Baths 1
Total Fin. Sqft 5422
Originating Board sckansas
Year Built 1960
Annual Tax Amount $2,133
Tax Year 2023
Lot Size 1.340 Acres
Acres 1.34
Lot Dimensions 58370
Property Sub-Type Single Family Onsite Built
Property Description
Check out this this unique Quonset-style home and property in Haysville, Kansas on 1.34 +/- acres with a 2 car attached garage, additional 15X27 detached workshop with 1/2 bath and another 80X40 concrete foundation for a future 2nd building, garage, or structure.This property is being sold as is, where is. This unicorn property offers so many possibilities. Currently there is over 5000+ sqft of space to be customized to your needs. The upstairs currently offers 2843 sqft of living space and is already finished into 3 bedrooms, 2 bathrooms, full kitchen/dining, living room with vaulted ceilings, family room and laundry and just needs some TLC. The previous occupants used the main floor of the building for their business with the upper level as living space. It is currently Zoned Rural Residential. The main level offers 2578 sqft and has been mostly gutted, giving you the opportunity to customize to your residential or other needs. Located in the desirable Derby School District and having currently commercial-grade phase 3 electricity, it offers additional value and benefits for a future owner. All main-level windows were replaced with new double-pane windows in 2022 along with new exterior stairs to the upper deck and new deck railings. The building/home sits back from the road with half circle drive, and has privacy wood fencing in back along with a under ground storm shelter. This property offers lots of storage space and future possibilities and could easily be divided into multiple units, giving you multi-income potential. This unicorn property of opportunity is waiting for you. Schedule your showing today!
Location
State KS
County Sedgwick
Direction 79th south & Hydraulic, west to home
Rooms
Basement None
Interior
Heating Heat Pump, Gas, Electric
Cooling Electric, Heat Pump
Fireplace No
Heat Source Heat Pump, Gas, Electric
Laundry Upper Level, Separate Room
Exterior
Exterior Feature Fence-Wood, Storage Building, Storm Shelter, Other - See Remarks, Vinyl/Aluminum
Parking Features Attached
Garage Spaces 2.0
Utilities Available Septic Tank, Gas, Private Water
View Y/N Yes
Roof Type Metal
Street Surface Paved Road
Building
Lot Description Standard
Foundation None
Architectural Style Other - See Remarks
Level or Stories Two
Schools
Elementary Schools Derby Hills
Middle Schools Derby
High Schools Derby
School District Derby School District (Usd 260)
Read Less Info
Want to know what your home might be worth? Contact us for a FREE valuation!

Our team is ready to help you sell your home for the highest possible price ASAP
"My job is to find and attract mastery-based agents to the office, protect the culture, and make sure everyone is happy! "






