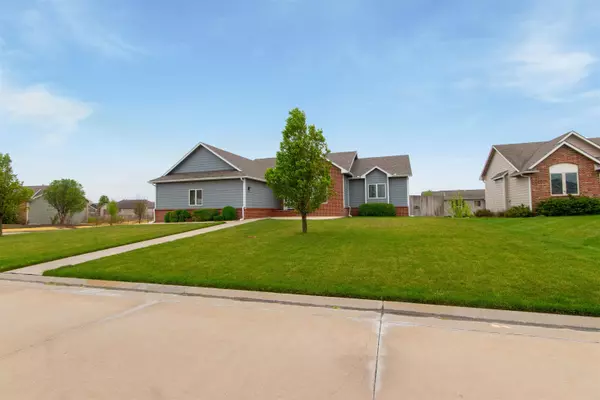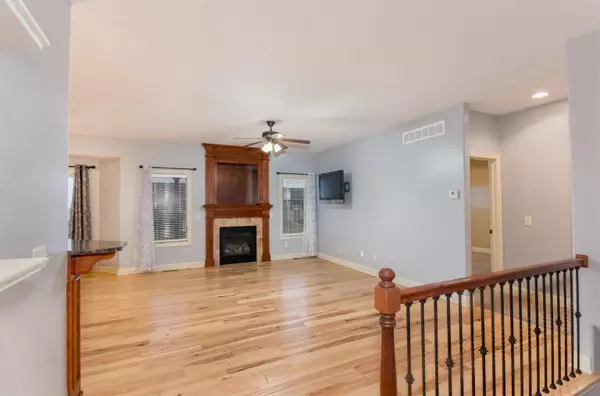$299,900
$299,900
For more information regarding the value of a property, please contact us for a free consultation.
5 Beds
3 Baths
3,138 SqFt
SOLD DATE : 05/17/2024
Key Details
Sold Price $299,900
Property Type Single Family Home
Sub Type Single Family Onsite Built
Listing Status Sold
Purchase Type For Sale
Square Footage 3,138 sqft
Price per Sqft $95
Subdivision West Embers
MLS Listing ID SCK638033
Sold Date 05/17/24
Style Ranch
Bedrooms 5
Full Baths 3
HOA Fees $23
Total Fin. Sqft 3138
Originating Board sckansas
Year Built 2010
Annual Tax Amount $4,856
Tax Year 2023
Lot Size 0.310 Acres
Acres 0.31
Lot Dimensions 13500
Property Sub-Type Single Family Onsite Built
Property Description
This stunning home offers 5 beds, 3 baths, a 3 car garage, walk out basement, and over 3,100 sq ft on a large 0.26 acre corner lot. Come inside to an open concept living space with a Great Room, fireplace with ornate hardwood mantelpiece, a formal dining area with access to the outdoor large covered deck, and a fancy peninsula kitchen with granite counters, breakfast bar, and stainless steel appliances. A spacious walk-in pantry and laundry room are near the service door to the huge L-shaped garage complete with built-in shelves for storage, and double door access to back yard for riding lawn mower. The master bedroom on the main floor features plenty of windows, a tray ceiling, walk-in closet, and a beautiful en suite bath complete with corner tub, twin sinks, and an enclosed shower. Two more bedrooms on the main floor with bonus individually controlled radiant heat and air. Come downstairs to the fully finished basement where a large rec room awaits. With two more bedrooms and a third full bath. Fair weather allows you to extend your living space outdoors where you will find a fully fenced backyard and community pool right across the street!! Enjoy peaceful living in a neighborhood just blocks away from local commercial establishments along Hesston Rd and N Old US 81. Roof was replaced in 2023 with impact resistant composite shingles. Come and take a look at this beauty if you are out looking for your dream home, as this is definitely The One! Call to schedule a private showing with us today!
Location
State KS
County Harvey
Direction W Randal At to Morning Dew
Rooms
Basement Finished
Kitchen Pantry, Electric Hookup
Interior
Interior Features Ceiling Fan(s), Hardwood Floors, Vaulted Ceiling, Whirlpool, All Window Coverings
Heating Forced Air, Gas
Cooling Central Air, Electric
Fireplaces Type One, Living Room, Gas
Fireplace Yes
Heat Source Forced Air, Gas
Laundry Main Floor, Separate Room, 220 equipment
Exterior
Parking Features Attached, Opener, Oversized, Side Load
Garage Spaces 3.0
Utilities Available Sewer Available, Gas, Public
View Y/N Yes
Roof Type Composition
Street Surface Paved Road
Building
Lot Description Standard
Foundation Full, Walk Out At Grade, View Out, Day Light
Architectural Style Ranch
Level or Stories One
Schools
Elementary Schools Hesston
Middle Schools Hesston
High Schools Hesston
School District Hesston School District (Usd 460)
Others
Monthly Total Fees $23
Read Less Info
Want to know what your home might be worth? Contact us for a FREE valuation!

Our team is ready to help you sell your home for the highest possible price ASAP
"My job is to find and attract mastery-based agents to the office, protect the culture, and make sure everyone is happy! "






