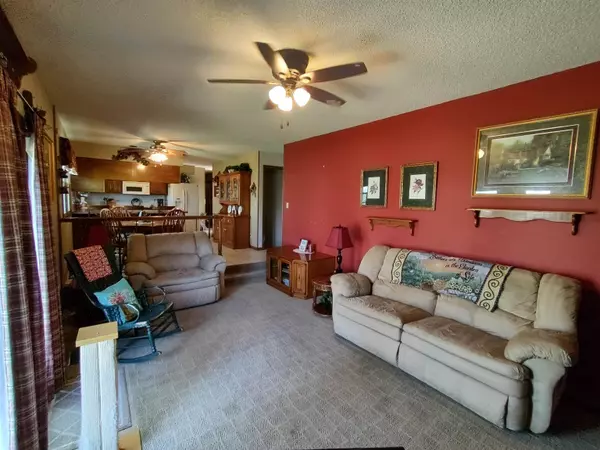$233,423
$235,000
0.7%For more information regarding the value of a property, please contact us for a free consultation.
3 Beds
3 Baths
2,035 SqFt
SOLD DATE : 05/10/2024
Key Details
Sold Price $233,423
Property Type Single Family Home
Sub Type Single Family Onsite Built
Listing Status Sold
Purchase Type For Sale
Square Footage 2,035 sqft
Price per Sqft $114
Subdivision Timberlane Village
MLS Listing ID SCK637218
Sold Date 05/10/24
Style Ranch
Bedrooms 3
Full Baths 3
Total Fin. Sqft 2035
Originating Board sckansas
Year Built 1980
Annual Tax Amount $3,096
Tax Year 2023
Lot Size 0.260 Acres
Acres 0.26
Lot Dimensions 11326
Property Sub-Type Single Family Onsite Built
Property Description
Welcome to Haysville!! The owner has lived in this home for 14 years and has always maintained the equipment and addressed any items that have come up along the way. The original windows have been replaced with vinyl windows, the roof was replaced in November of 2016, and the sprinkler system has been serviced by a professional each year. The shed in the backyard has electricity ran to it also. The fireplace has not been used in approximately 12 years, and the seller says the lever to the flue feels "loose", so not sure of its condition. There is an eating space in the kitchen, a formal dining room, and a living room on the main level, along with a large Rec. room in the basement, so there is a LOT of space for gatherings. Also, in addition to the three bedrooms, there are two non-conforming bonus rooms in the basement. One of these bonus rooms does have a closet and could become a fourth bedroom with the installation of an egress window. The window curtains, drapes, and rods will be removed prior to closing. Seller will purchase a home warranty of the buyer's choice prior to closing!
Location
State KS
County Sedgwick
Direction From 71st Street South and Meridian: North to Willow, East to home.
Rooms
Basement Finished
Kitchen Pantry, Range Hood, Electric Hookup
Interior
Interior Features Ceiling Fan(s), Fireplace Doors/Screens, Humidifier, Partial Window Coverings
Heating Forced Air, Gas
Cooling Central Air, Electric
Fireplaces Type One, Family Room, Wood Burning
Fireplace Yes
Appliance Dishwasher, Disposal, Microwave, Refrigerator, Range/Oven
Heat Source Forced Air, Gas
Laundry In Basement, 220 equipment
Exterior
Parking Features Attached, Opener
Garage Spaces 2.0
Utilities Available Sewer Available, Gas, Public
View Y/N Yes
Roof Type Composition
Street Surface Paved Road
Building
Lot Description Standard
Foundation Full, No Egress Window(s)
Architectural Style Ranch
Level or Stories One
Schools
Elementary Schools Rex
Middle Schools Haysville
High Schools Campus
School District Haysville School District (Usd 261)
Read Less Info
Want to know what your home might be worth? Contact us for a FREE valuation!

Our team is ready to help you sell your home for the highest possible price ASAP
"My job is to find and attract mastery-based agents to the office, protect the culture, and make sure everyone is happy! "






