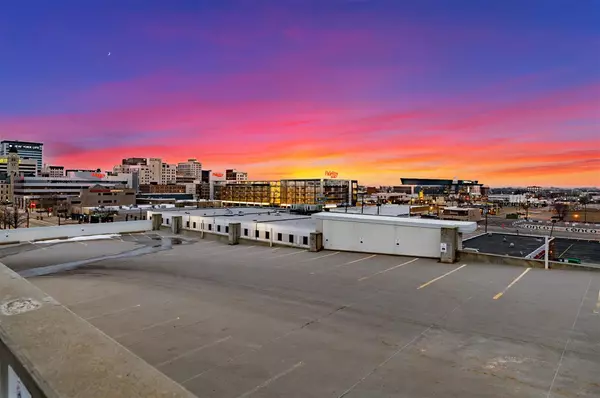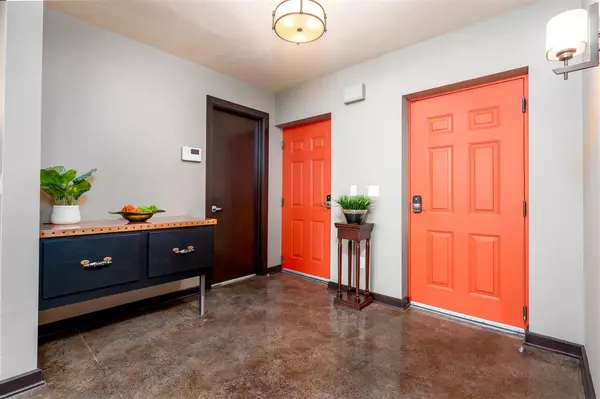$700,000
$700,000
For more information regarding the value of a property, please contact us for a free consultation.
1 Bed
2 Baths
2,444 SqFt
SOLD DATE : 05/08/2024
Key Details
Sold Price $700,000
Property Type Condo
Sub Type Condo/Townhouse
Listing Status Sold
Purchase Type For Sale
Square Footage 2,444 sqft
Price per Sqft $286
Subdivision Waterwalk Residences
MLS Listing ID SCK638171
Sold Date 05/08/24
Style Contemporary
Bedrooms 1
Full Baths 2
HOA Fees $345
Total Fin. Sqft 2444
Originating Board sckansas
Year Built 2007
Annual Tax Amount $6,044
Tax Year 2023
Property Sub-Type Condo/Townhouse
Property Description
Prepare to be amazed by this rare opportunity for luxury urban living! This spectacular WaterWalk condo is on the penthouse level. A former model unit, it has two story floor-to-ceiling windows for views of firework shows, the nearby Riverfront Stadium, Wichita Boathouse, Waltzing Waters Fountains, and the Arkansas River. All features mentioned are walkable from this premier boutique condo community of just 46 units. There are designer touches and upgrades that are almost too numerous to list. You will think you are in New York or San Francisco. This is not your average one bedroom condo. There's over 2,400 square feet of stunning, open, and light-filled living spaces. With a spacious walk-in pantry, cabinets with pull-out shelving, granite countertops, and all appliances including a gas range, the well-appointed gourmet kitchen is a dream. The beverage center located off the dining area boasts a wine fridge perfect for entertaining. Up the dramatic staircase to the loft bedroom, there's a combined sitting room area (23 x 18) and dual custom closets. The luxurious bathroom suite includes a conveniently-located coffee bar. Additional features include four mounted televisions, stained concrete floors, direct access to a private garage and additional dedicated parking space, remote window shades, 24 hour use of the owners' lounge, a private fitness center, and security. Enjoy the lock-and-go freedom. The listing photos are outstanding, however, they simply can't capture all this home has to offer. This is living at its very best!
Location
State KS
County Sedgwick
Direction From Kellogg & Main: Head N on Main. Use the N entrance of the parking garage and take the ramp up to the top (fifth) floor.
Rooms
Basement None
Kitchen Granite Counters
Interior
Heating Forced Air, Gas
Cooling Central Air, Electric
Fireplace No
Heat Source Forced Air, Gas
Laundry Upper Level, Separate Room
Exterior
Exterior Feature Balcony, Sidewalk, Storm Shelter, Insulated Concrete Form
Parking Features Attached
Garage Spaces 1.0
Utilities Available Sewer Available, Gas, Public
View Y/N Yes
Roof Type Other - See Remarks
Street Surface Paved Road
Building
Lot Description Standard
Foundation Other - See Remarks, No Basement Windows
Architectural Style Contemporary
Level or Stories One and One Half
Schools
Elementary Schools Park
Middle Schools Hamilton
High Schools West
School District Wichita School District (Usd 259)
Others
Monthly Total Fees $345
Read Less Info
Want to know what your home might be worth? Contact us for a FREE valuation!

Our team is ready to help you sell your home for the highest possible price ASAP
"My job is to find and attract mastery-based agents to the office, protect the culture, and make sure everyone is happy! "






