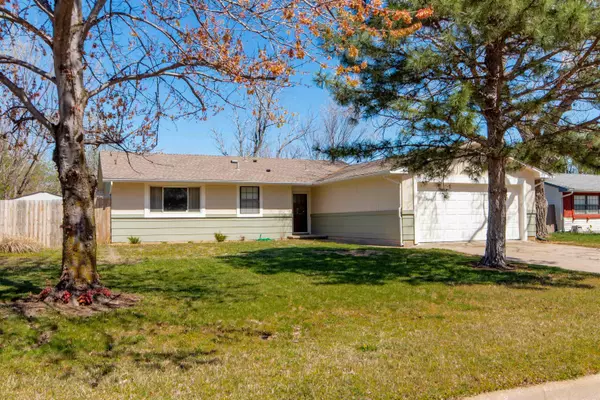$230,000
$220,000
4.5%For more information regarding the value of a property, please contact us for a free consultation.
3 Beds
2 Baths
1,900 SqFt
SOLD DATE : 05/08/2024
Key Details
Sold Price $230,000
Property Type Single Family Home
Sub Type Single Family Onsite Built
Listing Status Sold
Purchase Type For Sale
Square Footage 1,900 sqft
Price per Sqft $121
Subdivision Prairie Hills
MLS Listing ID SCK637322
Sold Date 05/08/24
Style Ranch
Bedrooms 3
Full Baths 2
Total Fin. Sqft 1900
Originating Board sckansas
Year Built 1974
Annual Tax Amount $1,928
Tax Year 2023
Lot Size 10,018 Sqft
Acres 0.23
Lot Dimensions 9828
Property Sub-Type Single Family Onsite Built
Property Description
Updated and move-in ready home in Chisholm Creek! This single family residence offers 3 beds, 2 baths, over 1900 sq ft of beautiful interiors (finished basement included), with a 2 car attached garage on a 0.23 acre lot. The home was built in 1974 but recently renovated to suit the needs of the modern and active household. The open concept floor plan gives you a spacious and well-lit aura inside the home, with sliding glass doors leading you out to the large, private backyard. The living room is cozy with its large windows and corner fireplace. The kitchen is stylish and functional with its breakfast bar. The master bedroom has its own walk-in closet and a full bath. The other bedrooms are serviced by a common full bath with tub. The finished basement offers a large rec room and bonus space you could use as an additional room or suite for guests. Recent home upgrades include new siding and painted exterior, new LVP flooring, fully updated bathrooms, and ample storage space provided both on the main floor and finished basement. Live within walking distance to Wichita State University and other popular retail and dining spots along N Oliver and E 21st St. Come and see this beautiful listing by setting an appointment with us today!
Location
State KS
County Sedgwick
Direction N Oliver to Looman St
Rooms
Basement Finished
Kitchen Eating Bar, Pantry, Range Hood, Electric Hookup
Interior
Interior Features Ceiling Fan(s), Walk-In Closet(s), Fireplace Doors/Screens, Water Softener-Own, Security System, Water Pur. System, Partial Window Coverings
Heating Forced Air, Electric
Cooling Central Air, Electric
Fireplaces Type One, Living Room, Wood Burning, Insert
Fireplace Yes
Appliance Dishwasher, Disposal, Microwave, Refrigerator, Range/Oven, Washer, Dryer
Heat Source Forced Air, Electric
Laundry In Basement, Separate Room, 220 equipment
Exterior
Exterior Feature Patio, Fence-Wood, Guttering - ALL, Security Light, Storage Building, Frame
Parking Features Attached, Opener
Garage Spaces 2.0
Utilities Available Sewer Available, Public
View Y/N Yes
Roof Type Composition
Street Surface Paved Road
Building
Lot Description Standard
Foundation Partial, Slab, No Egress Window(s)
Architectural Style Ranch
Level or Stories One
Schools
Elementary Schools Jackson
Middle Schools Stucky
High Schools Heights
School District Wichita School District (Usd 259)
Read Less Info
Want to know what your home might be worth? Contact us for a FREE valuation!

Our team is ready to help you sell your home for the highest possible price ASAP
"My job is to find and attract mastery-based agents to the office, protect the culture, and make sure everyone is happy! "






