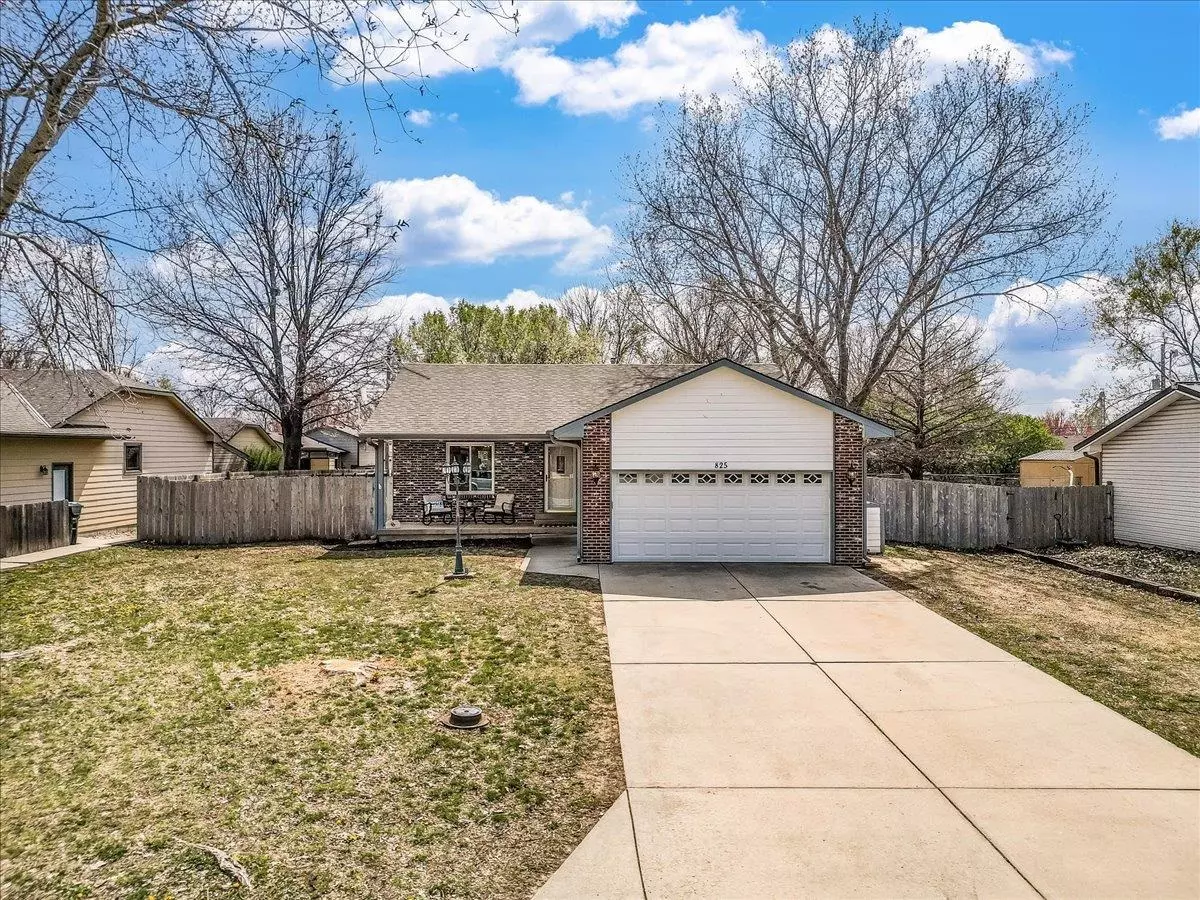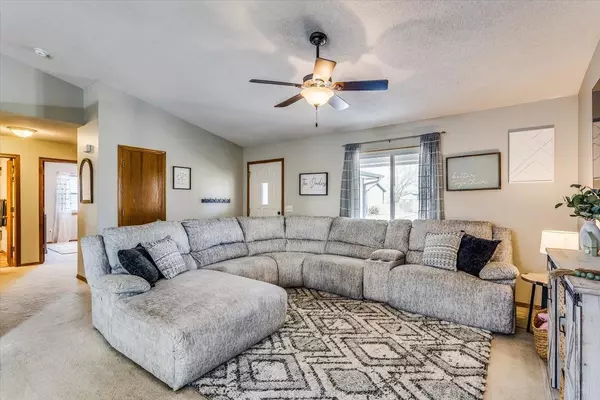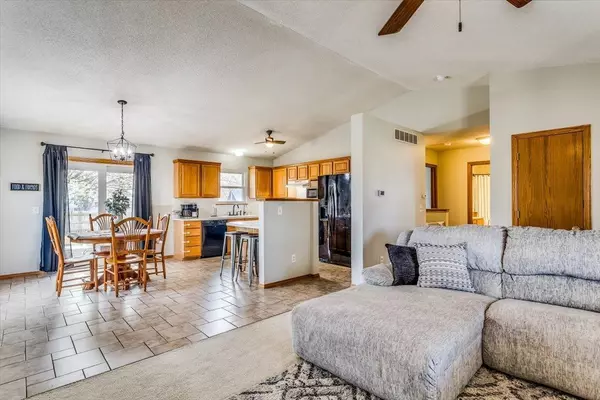$225,000
$225,000
For more information regarding the value of a property, please contact us for a free consultation.
3 Beds
2 Baths
2,160 SqFt
SOLD DATE : 04/30/2024
Key Details
Sold Price $225,000
Property Type Single Family Home
Sub Type Single Family Onsite Built
Listing Status Sold
Purchase Type For Sale
Square Footage 2,160 sqft
Price per Sqft $104
Subdivision Eastside
MLS Listing ID SCK636767
Sold Date 04/30/24
Style Ranch
Bedrooms 3
Full Baths 2
Total Fin. Sqft 2160
Originating Board sckansas
Year Built 1997
Annual Tax Amount $3,457
Tax Year 2023
Lot Size 0.300 Acres
Acres 0.3
Lot Dimensions 13068
Property Sub-Type Single Family Onsite Built
Property Description
Welcome to your new home! On the main level, this property boasts an open floor plan with peaked ceilings, seamlessly integrating the kitchen, dining area, and living room, creating a perfect space for entertaining or relaxing with family and friends. The master bedroom with walk-in closet, a full bathroom, a second bedroom, and the laundry area are also found on the main level. Downstairs, a generously sized living room awaits, complete with a woodburning fireplace, providing a cozy atmosphere during colder months and ample space for gatherings. There is a 3rd bedroom, a second full sized bathroom, and an additional room that would make a great office space downstairs. Parking is a breeze with the inclusion of an attached two-car garage, insulated and sheet rocked for added comfort and functionality. Outside, the wood fenced backyard offers both privacy and recreation, featuring an above-ground pool perfect for cooling off on hot days and a storage building to accommodate outdoor equipment or tools. A new HVAC system was installed in 2021, new roof in 2019, and there is a sump pump and water refiner in the basement. Don't miss out on the opportunity to make this delightful home your own.
Location
State KS
County Butler
Direction Head north on HWY 77, Turn west on 3rd, turn north on S. School St, turn west on 2nd, property is on the left.
Rooms
Basement Finished
Kitchen Island, Electric Hookup
Interior
Interior Features Ceiling Fan(s), Walk-In Closet(s), Water Pur. System
Heating Forced Air, Gas
Cooling Central Air, Electric
Fireplaces Type One, Wood Burning
Fireplace Yes
Appliance Dishwasher, Refrigerator, Range/Oven
Heat Source Forced Air, Gas
Laundry Main Floor
Exterior
Exterior Feature Above Ground Pool, Fence-Wood, Guttering - ALL, Storage Building, Frame
Parking Features Attached
Garage Spaces 2.0
Utilities Available Sewer Available, Gas, Public
View Y/N Yes
Roof Type Composition
Street Surface Paved Road
Building
Lot Description Standard
Foundation Full, View Out
Architectural Style Ranch
Level or Stories One
Schools
Elementary Schools Douglass
Middle Schools Douglass
High Schools Douglass
School District Douglass Public Schools (Usd 396)
Read Less Info
Want to know what your home might be worth? Contact us for a FREE valuation!

Our team is ready to help you sell your home for the highest possible price ASAP
"My job is to find and attract mastery-based agents to the office, protect the culture, and make sure everyone is happy! "






