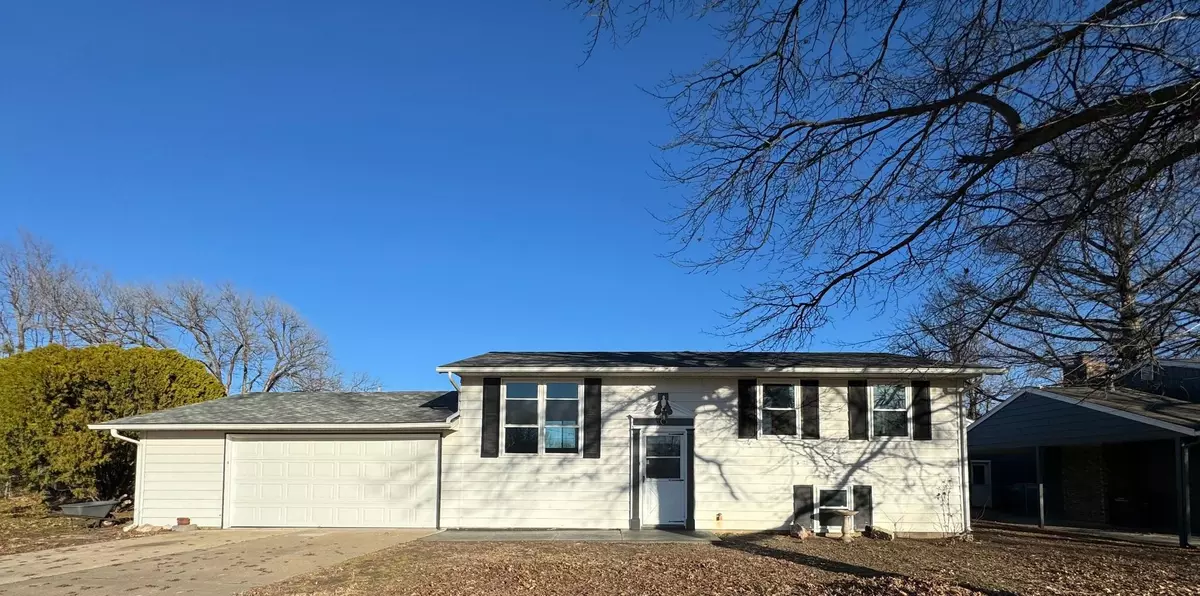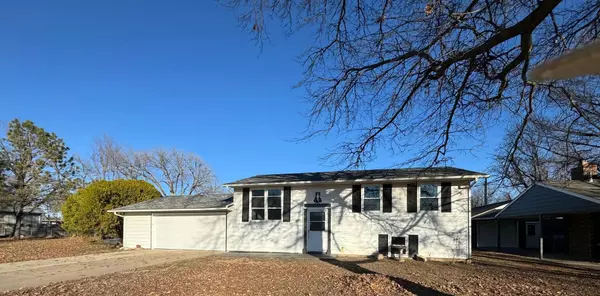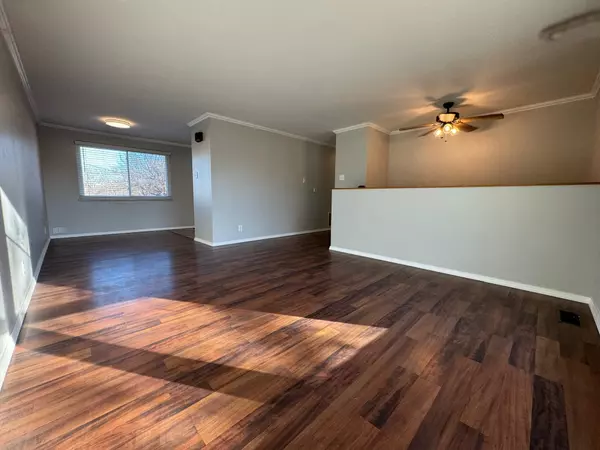$149,000
$149,900
0.6%For more information regarding the value of a property, please contact us for a free consultation.
4 Beds
2 Baths
1,634 SqFt
SOLD DATE : 04/26/2024
Key Details
Sold Price $149,000
Property Type Single Family Home
Sub Type Single Family Onsite Built
Listing Status Sold
Purchase Type For Sale
Square Footage 1,634 sqft
Price per Sqft $91
Subdivision Home
MLS Listing ID SCK635145
Sold Date 04/26/24
Style Ranch
Bedrooms 4
Full Baths 1
Half Baths 1
Total Fin. Sqft 1634
Originating Board sckansas
Year Built 1967
Annual Tax Amount $2,615
Tax Year 2023
Lot Size 0.280 Acres
Acres 0.28
Lot Dimensions 12210
Property Sub-Type Single Family Onsite Built
Property Description
Welcome to your dream home! Nestled on a generous lot, this move-in ready gem is everything you've been searching for. Boasting 4 bedrooms and 2 bathrooms, this spacious residence is the epitome of comfort and style. Step inside to discover a haven of modern living, where two newly remodeled bathrooms, fresh paint, and updated flooring greet you. The attention to detail extends to the fixtures and finishes throughout, creating a seamless blend of functionality and elegance. The finished basement adds versatility to your living space, providing an ideal area for a home office, playroom, or entertainment hub. This additional room ensures that there's ample space for every member of the family to unwind and enjoy. Outside, the fully fenced large backyard beckons, offering a safe and expansive playground for your furry friends and little ones. Imagine the joy of watching them play freely while you relax in your private oasis. To complete your wish list, this home comes with a two-car attached garage, ensuring convenience and protection for your vehicles. No more worrying about parking or storage – it's all taken care of. Don't miss the opportunity to make this your own! Act fast and call the listing agent today to schedule a showing. Your ideal home awaits, and we can't wait to welcome you.
Location
State KS
County Cowley
Direction Starting on Summit and Kansas Ave, East on Kansas Ave to D St. South on D. Continue on D to home.
Rooms
Basement Finished
Kitchen Electric Hookup
Interior
Interior Features Ceiling Fan(s)
Heating Forced Air, Gas
Cooling Attic Fan, Central Air, Electric
Fireplace No
Appliance None
Heat Source Forced Air, Gas
Laundry In Basement
Exterior
Exterior Feature Patio, Fence-Chain Link, Guttering - ALL, Storm Doors, Storm Windows, Frame, Vinyl/Aluminum
Parking Features Attached, Opener
Garage Spaces 2.0
Utilities Available Sewer Available, Gas, Public
View Y/N Yes
Roof Type Composition
Street Surface Paved Road
Building
Lot Description Standard
Foundation Full, View Out
Architectural Style Ranch
Level or Stories Split Entry (Bi-Level)
Schools
Elementary Schools Jefferson
Middle Schools Arkansas City
High Schools Arkansas City
School District Arkansas City School District (Usd 470)
Read Less Info
Want to know what your home might be worth? Contact us for a FREE valuation!

Our team is ready to help you sell your home for the highest possible price ASAP
"My job is to find and attract mastery-based agents to the office, protect the culture, and make sure everyone is happy! "






